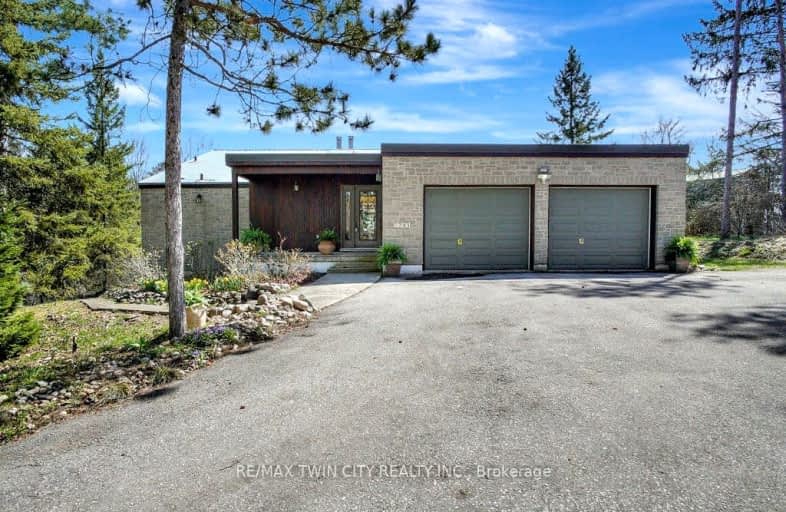Car-Dependent
- Almost all errands require a car.
0
/100
Somewhat Bikeable
- Almost all errands require a car.
1
/100

W Ross Macdonald Deaf Blind Elementary School
Elementary: Provincial
4.15 km
W Ross Macdonald Provincial School for Elementary
Elementary: Provincial
4.15 km
Glen Morris Central Public School
Elementary: Public
3.45 km
St Francis Catholic Elementary School
Elementary: Catholic
5.58 km
St Gregory Catholic Elementary School
Elementary: Catholic
5.79 km
Tait Street Public School
Elementary: Public
4.55 km
W Ross Macdonald Deaf Blind Secondary School
Secondary: Provincial
4.15 km
W Ross Macdonald Provincial Secondary School
Secondary: Provincial
4.15 km
Southwood Secondary School
Secondary: Public
5.93 km
Glenview Park Secondary School
Secondary: Public
5.44 km
Galt Collegiate and Vocational Institute
Secondary: Public
7.86 km
Monsignor Doyle Catholic Secondary School
Secondary: Catholic
5.05 km
-
Paul Peters Park
Waterloo ON 5.71km -
Dalton Court
Cambridge ON 6.73km -
Mill Race Park
36 Water St N (At Park Hill Rd), Cambridge ON N1R 3B1 11.8km
-
RBC Royal Bank ATM
140 Saint Andrews St (Cedar St), Cambridge ON N1S 1V7 5.99km -
Scotiabank
72 Main St (Ainslie), Cambridge ON N1R 1V7 6.79km -
RBC Royal Bank
311 Dundas St S (at Franklin Blvd), Cambridge ON N1T 1P8 6.82km


