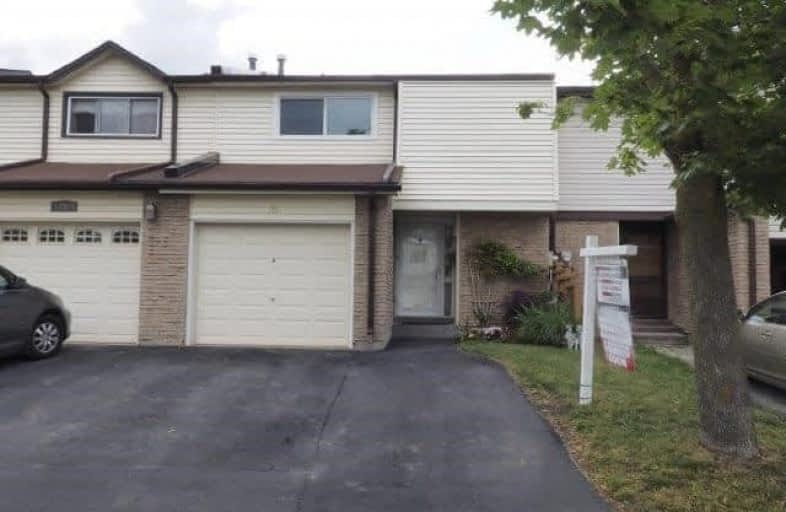Sold on Jul 05, 2017
Note: Property is not currently for sale or for rent.

-
Type: Att/Row/Twnhouse
-
Style: 2-Storey
-
Size: 1100 sqft
-
Lot Size: 20.36 x 0 Feet
-
Age: 31-50 years
-
Taxes: $2,225 per year
-
Days on Site: 14 Days
-
Added: Sep 07, 2019 (2 weeks on market)
-
Updated:
-
Last Checked: 2 months ago
-
MLS®#: X3849305
-
Listed By: Royal lepage crown realty services, brokerage
Looking For A Starter Home, Investment Property Or Just Downsizing? This Townhome Has A Great Deal To Offer. With Refinished Oak Hardwood Floors & Railing, Newly Renovated Main Bathroom Which Includes Jacuzzi Tub & Sun Tunnel. The Basement Is Finished With A Natural Gas Fireplace & 2Pc Bath. The Driveway Can Handle Two Cars, Plus A Single Car Garage. You Will Love The Private Fenced-In Deck With Gazebo & Shed. New Electrical Panel Has Been Inspected By Esa.
Extras
**Interboard Listing: Cambridge Re Assoc**
Property Details
Facts for 18 Westmount Mews, Cambridge
Status
Days on Market: 14
Last Status: Sold
Sold Date: Jul 05, 2017
Closed Date: Sep 15, 2017
Expiry Date: Sep 21, 2017
Sold Price: $330,000
Unavailable Date: Jul 05, 2017
Input Date: Jun 21, 2017
Prior LSC: Listing with no contract changes
Property
Status: Sale
Property Type: Att/Row/Twnhouse
Style: 2-Storey
Size (sq ft): 1100
Age: 31-50
Area: Cambridge
Availability Date: Sept 8,2017
Assessment Amount: $188,500
Assessment Year: 2017
Inside
Bedrooms: 3
Bathrooms: 2
Kitchens: 1
Rooms: 8
Den/Family Room: Yes
Air Conditioning: Central Air
Fireplace: Yes
Laundry Level: Lower
Central Vacuum: N
Washrooms: 2
Utilities
Cable: Available
Building
Basement: Finished
Basement 2: Full
Heat Type: Forced Air
Heat Source: Gas
Exterior: Brick
Exterior: Vinyl Siding
Elevator: N
UFFI: No
Energy Certificate: N
Water Supply Type: Artesian Wel
Water Supply: Municipal
Physically Handicapped-Equipped: N
Special Designation: Unknown
Other Structures: Garden Shed
Retirement: N
Parking
Driveway: Pvt Double
Garage Spaces: 1
Garage Type: Attached
Covered Parking Spaces: 2
Total Parking Spaces: 3
Fees
Tax Year: 2016
Tax Legal Description: Plan 1367 Lot 4
Taxes: $2,225
Highlights
Feature: Fenced Yard
Feature: Hospital
Feature: Library
Feature: Public Transit
Feature: School
Land
Cross Street: Bismark Street
Municipality District: Cambridge
Fronting On: West
Pool: None
Sewer: Sewers
Lot Frontage: 20.36 Feet
Lot Irregularities: Irreg.
Acres: < .50
Zoning: Res
Waterfront: None
Additional Media
- Virtual Tour: http://www.virtualproperties.ca/w9604/html5.php?a=n
Rooms
Room details for 18 Westmount Mews, Cambridge
| Type | Dimensions | Description |
|---|---|---|
| Kitchen Ground | 2.40 x 2.76 | |
| Living Ground | 3.16 x 4.35 | |
| Dining Ground | 2.46 x 2.45 | |
| Bathroom Bsmt | - | 2 Pc Bath |
| Master 2nd | 3.77 x 4.60 | |
| Br 2nd | 3.13 x 2.77 | |
| Br 2nd | 2.77 x 2.52 | |
| Bathroom 2nd | - | 5 Pc Bath |
| Rec Bsmt | 2.34 x 5.33 | |
| Laundry Bsmt | - |
| XXXXXXXX | XXX XX, XXXX |
XXXX XXX XXXX |
$XXX,XXX |
| XXX XX, XXXX |
XXXXXX XXX XXXX |
$XXX,XXX |
| XXXXXXXX XXXX | XXX XX, XXXX | $330,000 XXX XXXX |
| XXXXXXXX XXXXXX | XXX XX, XXXX | $289,900 XXX XXXX |

St Peter Catholic Elementary School
Elementary: CatholicBlair Road Public School
Elementary: PublicManchester Public School
Elementary: PublicSt Augustine Catholic Elementary School
Elementary: CatholicHighland Public School
Elementary: PublicAvenue Road Public School
Elementary: PublicSouthwood Secondary School
Secondary: PublicGlenview Park Secondary School
Secondary: PublicGalt Collegiate and Vocational Institute
Secondary: PublicMonsignor Doyle Catholic Secondary School
Secondary: CatholicPreston High School
Secondary: PublicSt Benedict Catholic Secondary School
Secondary: Catholic

