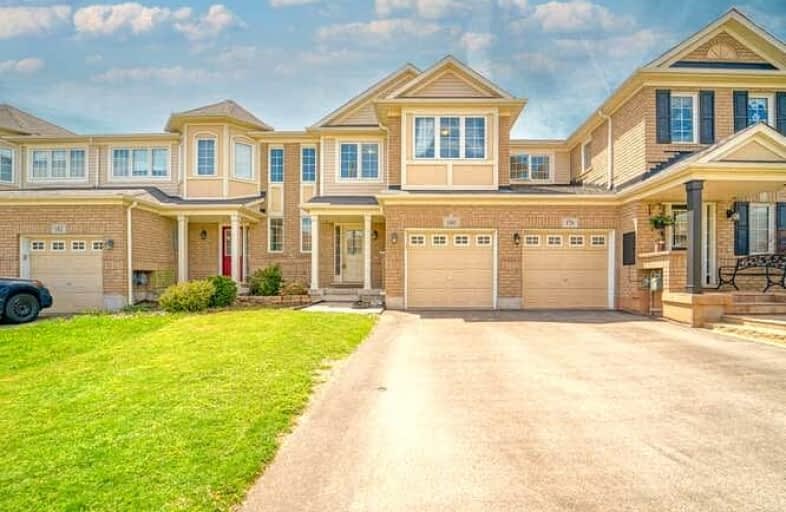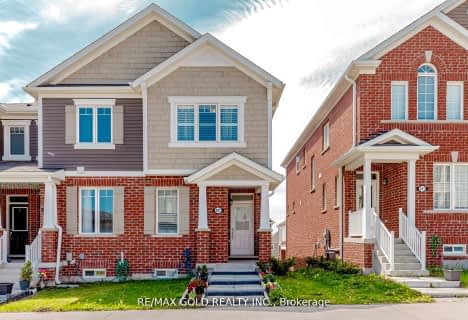
Hillcrest Public School
Elementary: Public
1.31 km
St Gabriel Catholic Elementary School
Elementary: Catholic
0.64 km
St Elizabeth Catholic Elementary School
Elementary: Catholic
2.50 km
Our Lady of Fatima Catholic Elementary School
Elementary: Catholic
1.64 km
Woodland Park Public School
Elementary: Public
2.20 km
Silverheights Public School
Elementary: Public
0.76 km
ÉSC Père-René-de-Galinée
Secondary: Catholic
6.44 km
College Heights Secondary School
Secondary: Public
9.50 km
Galt Collegiate and Vocational Institute
Secondary: Public
8.61 km
Preston High School
Secondary: Public
7.67 km
Jacob Hespeler Secondary School
Secondary: Public
3.23 km
St Benedict Catholic Secondary School
Secondary: Catholic
6.00 km








