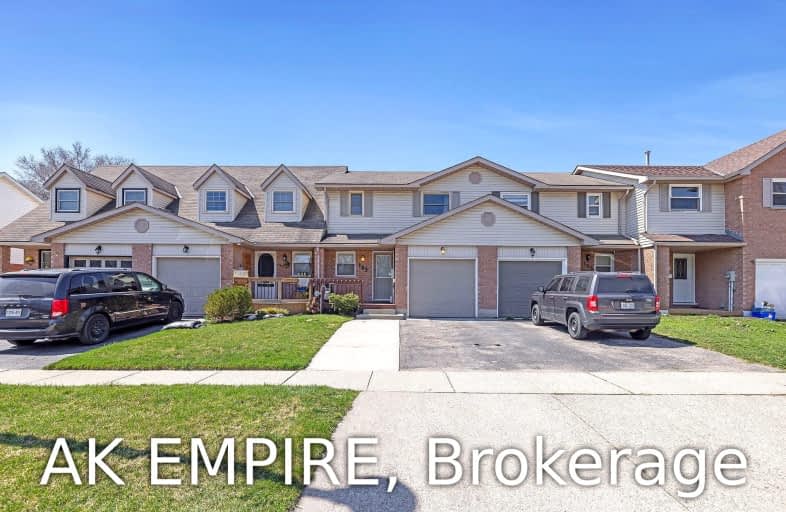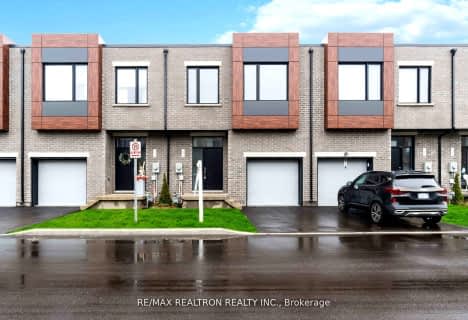Car-Dependent
- Almost all errands require a car.
Some Transit
- Most errands require a car.
Somewhat Bikeable
- Most errands require a car.

St Francis Catholic Elementary School
Elementary: CatholicCentral Public School
Elementary: PublicSt Vincent de Paul Catholic Elementary School
Elementary: CatholicChalmers Street Public School
Elementary: PublicTait Street Public School
Elementary: PublicStewart Avenue Public School
Elementary: PublicW Ross Macdonald Provincial Secondary School
Secondary: ProvincialSouthwood Secondary School
Secondary: PublicGlenview Park Secondary School
Secondary: PublicGalt Collegiate and Vocational Institute
Secondary: PublicMonsignor Doyle Catholic Secondary School
Secondary: CatholicSt Benedict Catholic Secondary School
Secondary: Catholic-
Decaro Park
55 Gatehouse Dr, Cambridge ON 2.19km -
Mill Race Park
36 Water St N (At Park Hill Rd), Cambridge ON N1R 3B1 7.7km -
River Bluffs Park
211 George St N, Cambridge ON 3.3km
-
BMO Bank of Montreal
190 St Andrews St, Cambridge ON N1S 1N5 2.03km -
TD Bank Financial Group
130 Cedar St, Cambridge ON N1S 1W4 2.33km -
TD Bank Financial Group
800 Franklin Blvd, Cambridge ON N1R 7Z1 2.42km
- 3 bath
- 4 bed
- 1500 sqft
268 GREEN GATE Boulevard, Cambridge, Ontario • N1T 2C5 • Cambridge
- 3 bath
- 3 bed
- 1100 sqft
#3-416 Dundas Street South, Cambridge, Ontario • N1R 8H7 • Cambridge
- 3 bath
- 3 bed
- 1500 sqft
Lot 17 41 Queensbrook Crescent, Cambridge, Ontario • N1S 0E5 • Cambridge














