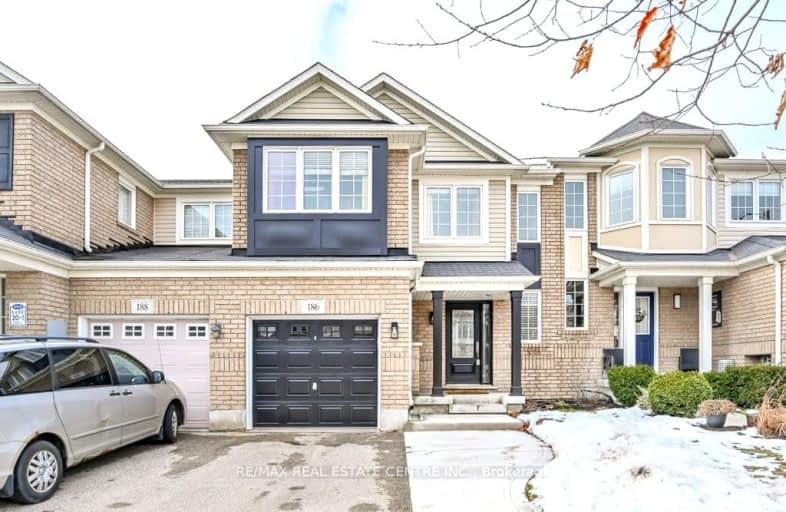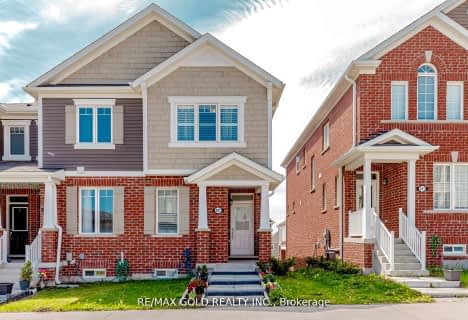Car-Dependent
- Almost all errands require a car.
8
/100
Some Transit
- Most errands require a car.
32
/100
Bikeable
- Some errands can be accomplished on bike.
58
/100

Hillcrest Public School
Elementary: Public
1.28 km
St Gabriel Catholic Elementary School
Elementary: Catholic
0.62 km
St Elizabeth Catholic Elementary School
Elementary: Catholic
2.48 km
Our Lady of Fatima Catholic Elementary School
Elementary: Catholic
1.62 km
Woodland Park Public School
Elementary: Public
2.18 km
Silverheights Public School
Elementary: Public
0.75 km
ÉSC Père-René-de-Galinée
Secondary: Catholic
6.43 km
College Heights Secondary School
Secondary: Public
9.52 km
Galt Collegiate and Vocational Institute
Secondary: Public
8.59 km
Preston High School
Secondary: Public
7.65 km
Jacob Hespeler Secondary School
Secondary: Public
3.20 km
St Benedict Catholic Secondary School
Secondary: Catholic
5.97 km
-
Jacobs Landing
Cambridge ON 1.44km -
Winston Blvd Woodlot
374 Winston Blvd, Cambridge ON N3C 3C5 2.76km -
Northview Heights Lookout Park
36 Acorn Way, Cambridge ON 6.61km
-
TD Bank Financial Group
180 Holiday Inn Dr, Cambridge ON N3C 1Z4 3.51km -
TD Canada Trust Branch and ATM
180 Holiday Inn Dr, Cambridge ON N3C 1Z4 3.51km -
President's Choice Financial ATM
180 Holiday Inn Dr, Cambridge ON N3C 1Z4 3.59km








