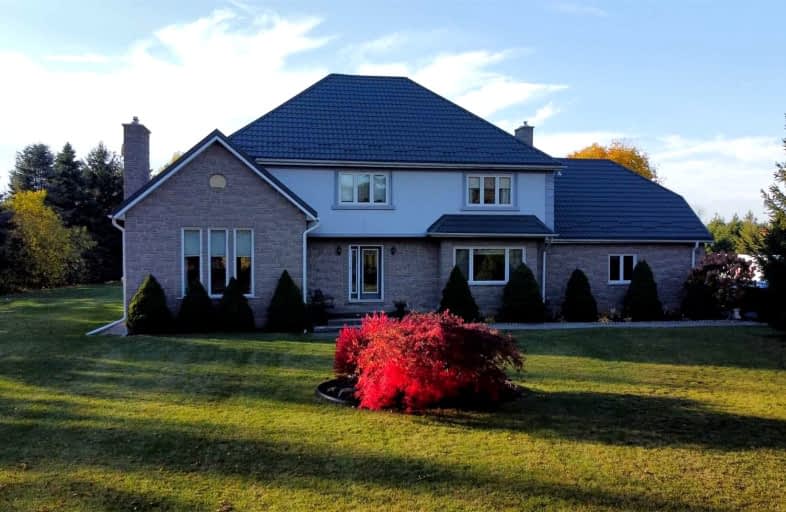Sold on Mar 24, 2023
Note: Property is not currently for sale or for rent.

-
Type: Detached
-
Style: 2-Storey
-
Size: 2500 sqft
-
Lot Size: 328 x 522 Feet
-
Age: 16-30 years
-
Taxes: $7,100 per year
-
Days on Site: 80 Days
-
Added: Jan 03, 2023 (2 months on market)
-
Updated:
-
Last Checked: 3 months ago
-
MLS®#: X5858490
-
Listed By: Re/max real estate centre inc., brokerage
Acreage Retreat On 2.97 Acres - Welcome To This One-Of-A-Kind Family Home, 1862 West River Road! This Home Offers 4,332Sq Ft Of Total Living Space, It Is Freshly Painted And Has Many Updates Including Refinished Kitchen Cabinets (2022), Deck (2019), Windows (2017), Geometric Furnace (2017), Steel Roof (2017), And A Fully Finished Basement With Walk-Up (2018) Offering In-Law Suite Potential! The Main Floor Features A Sizable Living Room With Large Windows, 14Ft Ceilings, And A Beautiful Gas Fireplace With A Stone Mantel. Off Of The Living Room Is The Spacious Dining Room, A Perfect Space To Entertain During The Cold Winter Months. The Main Floor Also Features A Cozy Family Room Off Of The Kitchen With Another Gas Fireplace And Loads Of Natural Light.The Laundry Is Conveniently Located On The Main Floor. Upstairs You'll Find Three Bedrooms Including A Primary Suite With A 5 Piece Ensuite Bath, A Gas Fireplace, And A Large Walk-In Closet. The Basement Is Fully Finished.
Extras
The On-Ground Saltwater Pool Is Where You'll Find Yourself And Your Family Enjoying The Warm Summer Days, This Backyard Is Truly An Entertainer's Dream!
Property Details
Facts for 1862 West River Road, Cambridge
Status
Days on Market: 80
Last Status: Sold
Sold Date: Mar 24, 2023
Closed Date: May 25, 2023
Expiry Date: Jun 30, 2023
Sold Price: $1,480,000
Unavailable Date: Mar 24, 2023
Input Date: Jan 02, 2023
Property
Status: Sale
Property Type: Detached
Style: 2-Storey
Size (sq ft): 2500
Age: 16-30
Area: Cambridge
Availability Date: March/April
Inside
Bedrooms: 3
Bathrooms: 4
Kitchens: 1
Rooms: 20
Den/Family Room: Yes
Air Conditioning: Central Air
Fireplace: No
Laundry Level: Main
Washrooms: 4
Building
Basement: Finished
Basement 2: Walk-Up
Heat Type: Forced Air
Heat Source: Gas
Exterior: Brick
Exterior: Stucco/Plaster
Water Supply: Well
Special Designation: Unknown
Other Structures: Garden Shed
Parking
Driveway: Private
Garage Spaces: 2
Garage Type: Attached
Covered Parking Spaces: 15
Total Parking Spaces: 17
Fees
Tax Year: 2022
Tax Legal Description: Pt Subdivision Lt 1 Con 7 Wgr North Dumfries Pts 1
Taxes: $7,100
Highlights
Feature: Place Of Wor
Feature: School Bus Route
Feature: Wooded/Treed
Land
Cross Street: Left Over Footbridge
Municipality District: Cambridge
Fronting On: South
Pool: Abv Grnd
Sewer: Septic
Lot Depth: 522 Feet
Lot Frontage: 328 Feet
Acres: 2-4.99
Zoning: Z2
Additional Media
- Virtual Tour: https://youriguide.com/1862_w_river_rd_cambridge_on/
| XXXXXXXX | XXX XX, XXXX |
XXXX XXX XXXX |
$X,XXX,XXX |
| XXX XX, XXXX |
XXXXXX XXX XXXX |
$X,XXX,XXX | |
| XXXXXXXX | XXX XX, XXXX |
XXXXXXX XXX XXXX |
|
| XXX XX, XXXX |
XXXXXX XXX XXXX |
$X,XXX,XXX |
| XXXXXXXX XXXX | XXX XX, XXXX | $1,480,000 XXX XXXX |
| XXXXXXXX XXXXXX | XXX XX, XXXX | $1,499,999 XXX XXXX |
| XXXXXXXX XXXXXXX | XXX XX, XXXX | XXX XXXX |
| XXXXXXXX XXXXXX | XXX XX, XXXX | $1,500,000 XXX XXXX |

W Ross Macdonald Deaf Blind Elementary School
Elementary: ProvincialW Ross Macdonald Provincial School for Elementary
Elementary: ProvincialGlen Morris Central Public School
Elementary: PublicSt Francis Catholic Elementary School
Elementary: CatholicSt Gregory Catholic Elementary School
Elementary: CatholicTait Street Public School
Elementary: PublicW Ross Macdonald Deaf Blind Secondary School
Secondary: ProvincialW Ross Macdonald Provincial Secondary School
Secondary: ProvincialSouthwood Secondary School
Secondary: PublicGlenview Park Secondary School
Secondary: PublicGalt Collegiate and Vocational Institute
Secondary: PublicMonsignor Doyle Catholic Secondary School
Secondary: Catholic

