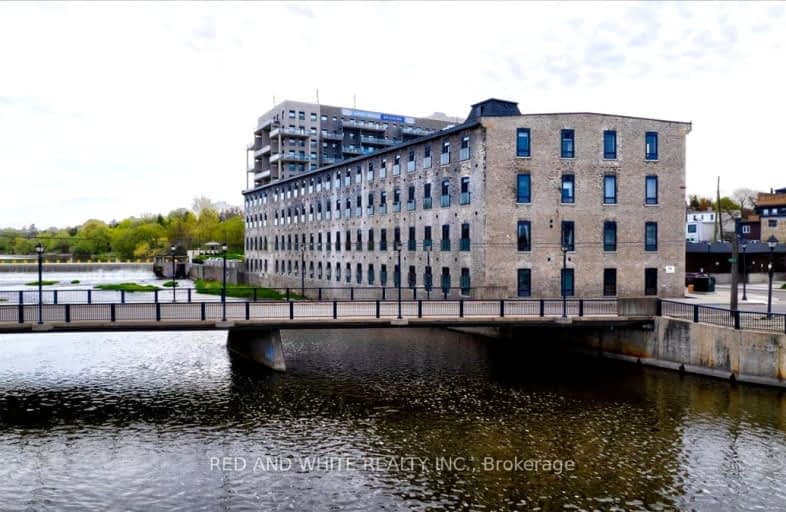Somewhat Walkable
- Some errands can be accomplished on foot.
Some Transit
- Most errands require a car.
Bikeable
- Some errands can be accomplished on bike.

Centennial (Cambridge) Public School
Elementary: PublicHillcrest Public School
Elementary: PublicSt Gabriel Catholic Elementary School
Elementary: CatholicOur Lady of Fatima Catholic Elementary School
Elementary: CatholicHespeler Public School
Elementary: PublicSilverheights Public School
Elementary: PublicÉSC Père-René-de-Galinée
Secondary: CatholicGlenview Park Secondary School
Secondary: PublicGalt Collegiate and Vocational Institute
Secondary: PublicPreston High School
Secondary: PublicJacob Hespeler Secondary School
Secondary: PublicSt Benedict Catholic Secondary School
Secondary: Catholic-
Food Basics
100 Jamieson Parkway, Cambridge 1.66km -
Shaan Foods
1001 Langs Drive, Cambridge 3.56km -
M&M Food Market
480 Hespeler Road, Cambridge 3.99km
-
LCBO
101 Holiday Inn Drive Unit C, Cambridge 1.87km -
The Beer Store
150 Holiday Inn Drive, Cambridge 1.87km -
The Wine Shop
Zehrs, 180 Holiday Inn Drive, Cambridge 2.09km
-
The Aging Oak
3 Queen Street East, Cambridge 0.06km -
The Village Eatery
12 Queen Street East, Cambridge 0.08km -
The Fried Chicken Coop
7 Queen Street West, Cambridge 0.08km
-
Grind House Café and Eatery
2 Queen Street East #101, Cambridge 0.08km -
McDonald's
100 Jamieson Parkway, Cambridge 1.56km -
Tim Hortons
150 Holiday Inn Drive, Cambridge 1.9km
-
BMO Bank of Montreal
23 Queen Street West, Cambridge 0.13km -
RBC Royal Bank
100 Jamieson Parkway, Cambridge 1.57km -
Meridian Credit Union
101 Holiday Inn Drive, Cambridge 1.78km
-
PetroKing Gas and Propane
139 Queen Street West, Cambridge 0.55km -
BB
139 Queen Street West, Cambridge 0.55km -
DIVA PETROLEUM
368 Queen Street West, Cambridge 1.43km
-
Chaimbrone Strength & Conditioning
54 Guelph Avenue, Cambridge 0.16km -
CrossFit Cambridge
54 Guelph Avenue, Cambridge 0.16km -
Karmic Yoga
25 Milling Road, Cambridge 0.17km
-
Jacob's Landing
49 Guelph Avenue, Cambridge 0.12km -
Memorial
24-42 Tannery Street East, Cambridge 0.12km -
Speed River Dam Canoe Launch
43 Guelph Avenue, Cambridge 0.22km
-
Idea Exchange | Hespeler
5 Tannery Street East, Cambridge 0.15km -
Hespeler Village Free Library
73 Queen Street East, Cambridge 0.23km -
Little Free Library
74, 12 Bergey Street, Cambridge 0.51km
-
The Forbes Park Medical Centre
26 Forbes Street, Cambridge 0.37km -
Fuzion Foot Care & Orthotics
210 Pinebush Road, Cambridge 2.22km -
York Foot Health & Orthotics Clinic
209 Pinebush Road #5, Cambridge 2.35km
-
Forbes Park Pharmacy
26 Forbes Street, Cambridge 0.38km -
MediSystem Pharmacy Inc
1624 Franklin Boulevard, Cambridge 0.74km -
Silverheights Pharmacy
165 Fisher Mills Road, Cambridge 0.85km
-
Woodland Park Plaza
100 Jamieson Parkway, Cambridge 1.61km -
Hillside Plaza
101 Holiday Inn Drive, Cambridge 1.78km -
Pinebush Plaza
209 Pinebush Road, Cambridge 2.35km
-
Galaxy Cinemas Cambridge
Cambridge Centre, 355 Hespeler Road, Cambridge 4.37km -
Landmark Cinemas 12 Kitchener
135 Gateway Park Drive, Kitchener 6.86km
-
The Aging Oak
3 Queen Street East, Cambridge 0.06km -
The New York
19 Queen Street East, Cambridge 0.06km -
Ernie's Roadhouse
7 Queen Street West, Cambridge 0.08km
For Rent
More about this building
View 19 Guelph Avenue, Cambridge

