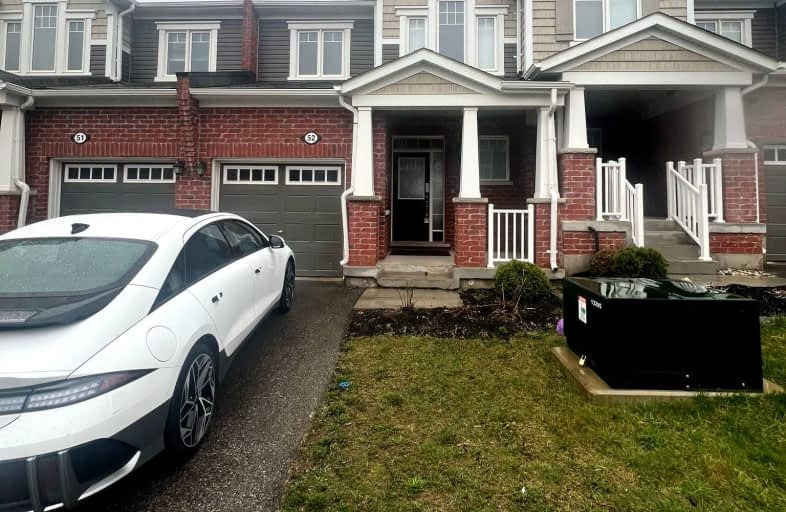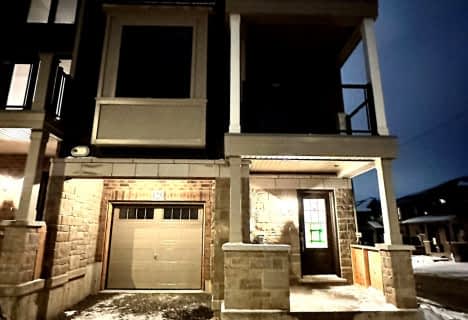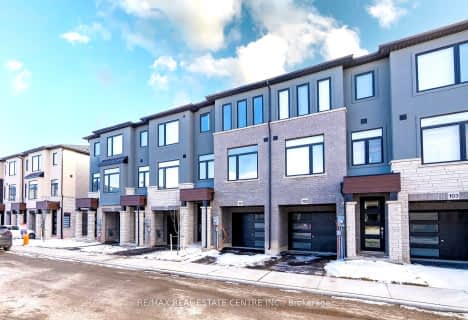Car-Dependent
- Almost all errands require a car.
0
/100
No Nearby Transit
- Almost all errands require a car.
0
/100
Somewhat Bikeable
- Almost all errands require a car.
23
/100

Centennial (Cambridge) Public School
Elementary: Public
2.18 km
Preston Public School
Elementary: Public
2.92 km
ÉÉC Saint-Noël-Chabanel-Cambridge
Elementary: Catholic
2.04 km
St Michael Catholic Elementary School
Elementary: Catholic
2.91 km
Coronation Public School
Elementary: Public
2.46 km
William G Davis Public School
Elementary: Public
2.73 km
ÉSC Père-René-de-Galinée
Secondary: Catholic
2.98 km
Southwood Secondary School
Secondary: Public
8.05 km
Galt Collegiate and Vocational Institute
Secondary: Public
6.30 km
Preston High School
Secondary: Public
3.83 km
Jacob Hespeler Secondary School
Secondary: Public
2.31 km
St Benedict Catholic Secondary School
Secondary: Catholic
4.85 km
-
Riverside Park
147 King St W (Eagle St. S.), Cambridge ON N3H 1B5 3.03km -
John Erb Park
490 Preston Pky (Hillview), Cambridge ON 4.02km -
Hespeler Optimist Park
640 Ellis Rd, Cambridge ON N3C 3X8 4.18km
-
BMO Bank of Montreal
600 Hespeler Rd, Waterloo ON N1R 8H2 2.48km -
TD Bank Financial Group
Hespler Rd, Cambridge ON 2.45km -
CIBC
567 King St E, Preston ON N3H 3N4 3.07km









