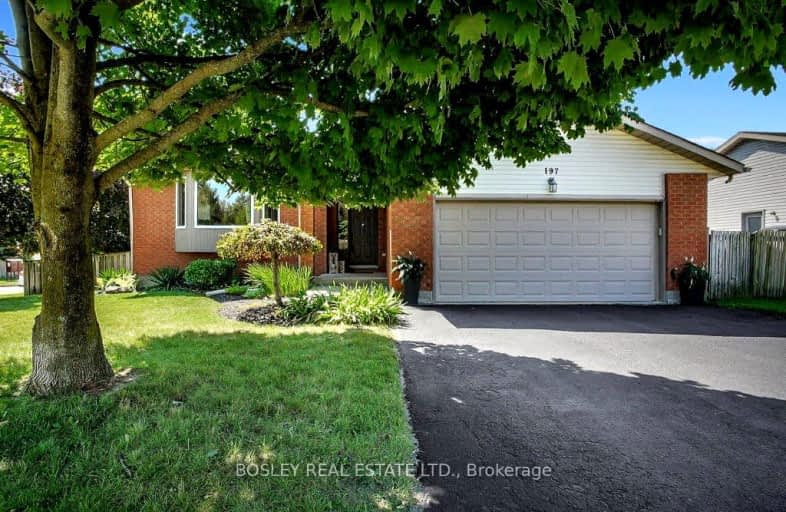
St Gregory Catholic Elementary School
Elementary: Catholic
2.40 km
Blair Road Public School
Elementary: Public
0.76 km
Manchester Public School
Elementary: Public
1.93 km
St Augustine Catholic Elementary School
Elementary: Catholic
0.21 km
Highland Public School
Elementary: Public
1.65 km
Ryerson Public School
Elementary: Public
2.20 km
Southwood Secondary School
Secondary: Public
2.27 km
Glenview Park Secondary School
Secondary: Public
3.63 km
Galt Collegiate and Vocational Institute
Secondary: Public
1.54 km
Monsignor Doyle Catholic Secondary School
Secondary: Catholic
4.60 km
Preston High School
Secondary: Public
3.24 km
St Benedict Catholic Secondary School
Secondary: Catholic
3.79 km
