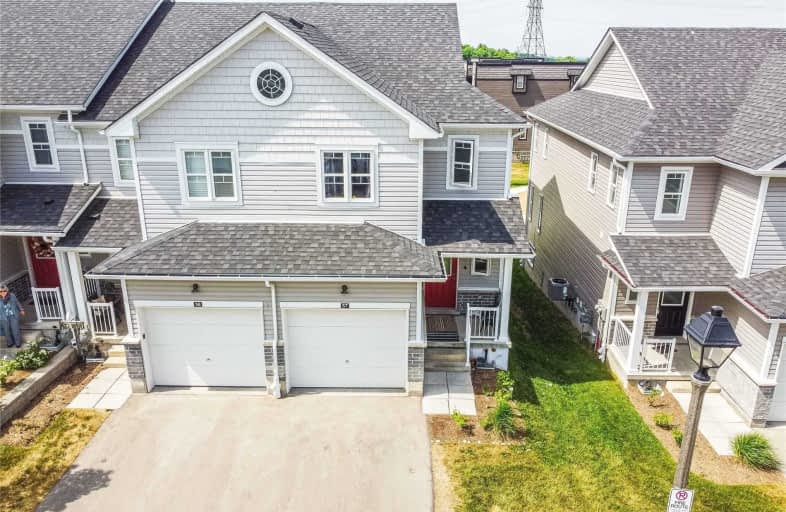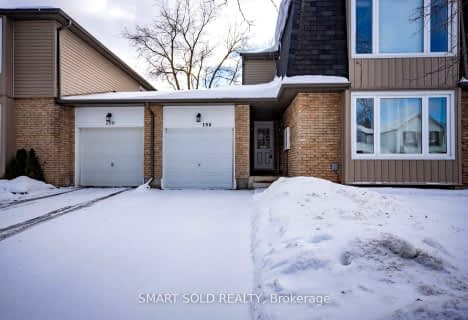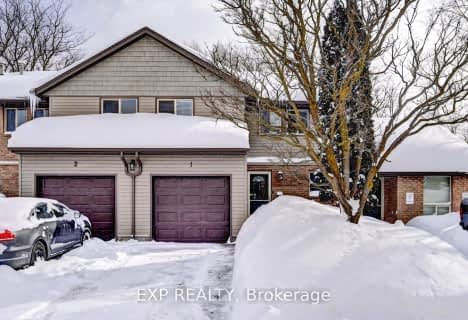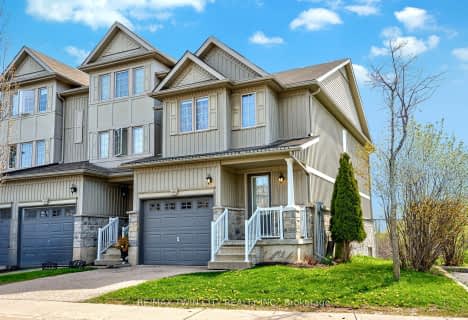
St Mark Catholic Elementary School
Elementary: CatholicMeadowlane Public School
Elementary: PublicJohn Darling Public School
Elementary: PublicDriftwood Park Public School
Elementary: PublicWestheights Public School
Elementary: PublicW.T. Townshend Public School
Elementary: PublicForest Heights Collegiate Institute
Secondary: PublicKitchener Waterloo Collegiate and Vocational School
Secondary: PublicResurrection Catholic Secondary School
Secondary: CatholicHuron Heights Secondary School
Secondary: PublicSt Mary's High School
Secondary: CatholicCameron Heights Collegiate Institute
Secondary: Public- 1 bath
- 3 bed
- 900 sqft
198 Silver Aspen Crescent, Kitchener, Ontario • N2N 1J1 • Kitchener
- 1 bath
- 3 bed
- 1000 sqft
12-950 Highland Road West, Kitchener, Ontario • N2N 0A5 • Kitchener
- 2 bath
- 3 bed
- 1800 sqft
C20-20 David Bergey Drive, Kitchener, Ontario • N2E 0B1 • Kitchener
- 1 bath
- 3 bed
- 1000 sqft
17-675 Westmount Road East, Kitchener, Ontario • N2E 2J3 • Kitchener
- 1 bath
- 3 bed
- 900 sqft
169 Elm Ridge Drive South, Kitchener, Ontario • N2N 1L7 • Kitchener










