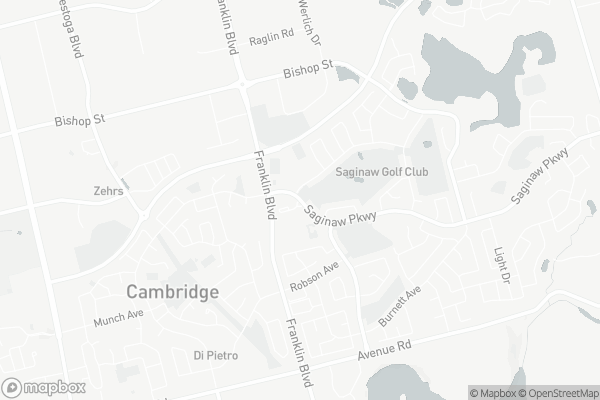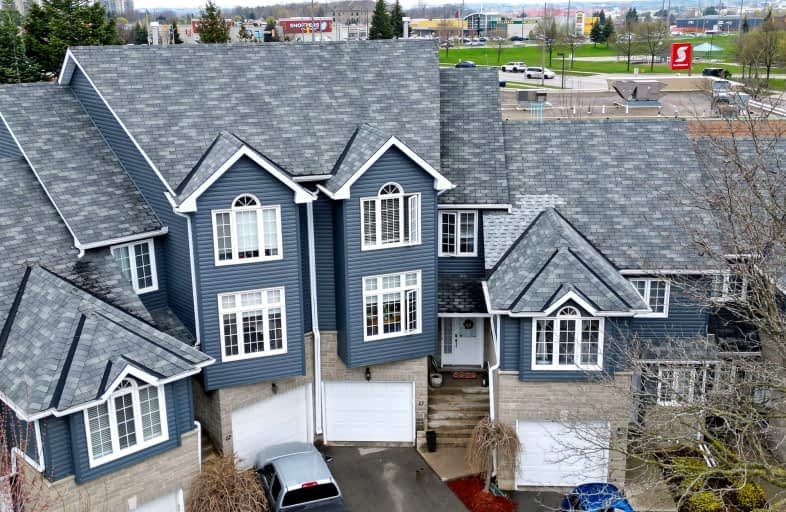Car-Dependent
- Almost all errands require a car.
Some Transit
- Most errands require a car.
Bikeable
- Some errands can be accomplished on bike.

Christ The King Catholic Elementary School
Elementary: CatholicSt Peter Catholic Elementary School
Elementary: CatholicSt Margaret Catholic Elementary School
Elementary: CatholicElgin Street Public School
Elementary: PublicSt. Teresa of Calcutta Catholic Elementary School
Elementary: CatholicClemens Mill Public School
Elementary: PublicSouthwood Secondary School
Secondary: PublicGlenview Park Secondary School
Secondary: PublicGalt Collegiate and Vocational Institute
Secondary: PublicMonsignor Doyle Catholic Secondary School
Secondary: CatholicJacob Hespeler Secondary School
Secondary: PublicSt Benedict Catholic Secondary School
Secondary: Catholic-
St Louis Bar And Grill
95 Saginaw Parkway, Unit 7, Cambridge, ON N1T 1W2 0.07km -
Gator's Tail
970 Franklin Boulevard, Cambridge, ON N1R 8R3 0.38km -
State & Main Kitchen & Bar
375 Hespeler Road, Unit 2, Cambridge, ON N1R 6B3 1.85km
-
Tim Hortons
95 Saginaw Parkway, Cambridge, ON N1T 1W2 0.16km -
Tim Hortons
355 Hespeler Rd, Cambridge, ON N1R 6B3 1.87km -
Big Orange
355 Hespeler Road, Cambridge, ON N1R 6B3 1.87km
-
Shoppers Drug Mart
950 Franklin Boulevard, Cambridge, ON N1R 8R3 0.29km -
Zehrs
400 Conestoga Boulevard, Cambridge, ON N1R 7L7 1.35km -
Cambridge Drugs
525 Saginaw Parkway, Suite A3, Cambridge, ON N1T 2A6 1.2km
-
St Louis Bar And Grill
95 Saginaw Parkway, Unit 7, Cambridge, ON N1T 1W2 0.07km -
Quesada Burritos & Tacos
95 Saginaw Parkway, Unit 5A, Cambridge, ON N1T 1W2 0.21km -
Ginger Express
95 Saginaw Parkway, Suite 6, Cambridge, ON N1T 1W2 0.21km
-
Cambridge Centre
355 Hespeler Road, Cambridge, ON N1R 7N8 1.87km -
Smart Centre
22 Pinebush Road, Cambridge, ON N1R 6J5 2.89km -
Marshall
355 Hespeler Road, Unit 3, Cambridge, ON N1R 7L6 1.65km
-
Gibson's No Frills
980 Franklin Boulevard, Cambridge, ON N1R 8J3 0.41km -
Zehrs
400 Conestoga Boulevard, Cambridge, ON N1R 7L7 1.35km -
Farm Boy
350 Hespeler Road, Bldg C, Cambridge, ON N1R 7N7 2.05km
-
LCBO
615 Scottsdale Drive, Guelph, ON N1G 3P4 14.52km -
Winexpert Kitchener
645 Westmount Road E, Unit 2, Kitchener, ON N2E 3S3 16.77km -
Downtown Kitchener Ribfest & Craft Beer Show
Victoria Park, Victoria Park, ON N2G 17.62km
-
Shell Select
800 Franklin Boulevard, Cambridge, ON N1R 7Z1 1.26km -
Complete Home Comfort Inc.
225-425 Hespeler Road, Cambridge, ON N1R 8J6 1.98km -
Elgin Gas & Wash
265 Elgin Street N, Cambridge, ON N1R 7G4 1.97km
-
Galaxy Cinemas Cambridge
355 Hespeler Road, Cambridge, ON N1R 8J9 1.96km -
Landmark Cinemas 12 Kitchener
135 Gateway Park Dr, Kitchener, ON N2P 2J9 7.29km -
Cineplex Cinemas Kitchener and VIP
225 Fairway Road S, Kitchener, ON N2C 1X2 11.72km
-
Idea Exchange
50 Saginaw Parkway, Cambridge, ON N1T 1W2 0.23km -
Idea Exchange
12 Water Street S, Cambridge, ON N1R 3C5 3.86km -
Idea Exchange
Hespeler, 5 Tannery Street E, Cambridge, ON N3C 2C1 4.48km
-
Cambridge Memorial Hospital
700 Coronation Boulevard, Cambridge, ON N1R 3G2 2.7km -
Cambridge Walk in Clinic
525 Saginaw Pkwy, Unit A2, Cambridge, ON N1T 2A6 1.35km -
UC Baby Cambridge
140 Hespeler Rd, Cambridge, ON N1R 3H2 2.11km
-
Elgin Street Park
100 ELGIN St (Franklin) 0.43km -
Mill Race Park
36 Water St N (At Park Hill Rd), Cambridge ON N1R 3B1 3.61km -
Cambridge Vetran's Park
Grand Ave And North St, Cambridge ON 3.83km
-
CIBC
395 Hespeler Rd (at Cambridge Mall), Cambridge ON N1R 6J1 1.93km -
TD Bank Financial Group
209 Pinebush Rd, Waterloo ON N1R 7H8 2.36km -
RBC Royal Bank
15 Sheldon Dr, Cambridge ON N1R 6R8 2.42km
For Sale
More about this building
View 199 Saginaw Parkway, Cambridge