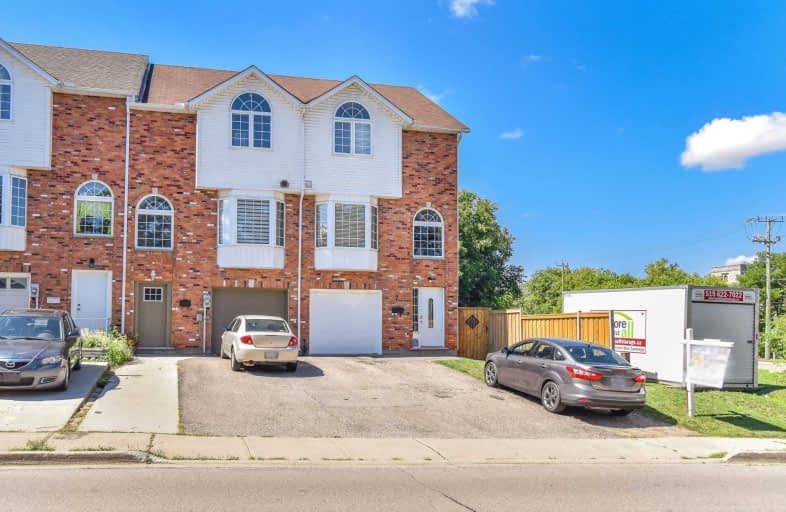
Centennial (Cambridge) Public School
Elementary: Public
0.40 km
Hillcrest Public School
Elementary: Public
1.75 km
St Gabriel Catholic Elementary School
Elementary: Catholic
1.73 km
Our Lady of Fatima Catholic Elementary School
Elementary: Catholic
1.72 km
Hespeler Public School
Elementary: Public
1.31 km
Silverheights Public School
Elementary: Public
1.70 km
ÉSC Père-René-de-Galinée
Secondary: Catholic
5.06 km
Southwood Secondary School
Secondary: Public
8.66 km
Galt Collegiate and Vocational Institute
Secondary: Public
6.44 km
Preston High School
Secondary: Public
5.45 km
Jacob Hespeler Secondary School
Secondary: Public
1.03 km
St Benedict Catholic Secondary School
Secondary: Catholic
4.11 km



