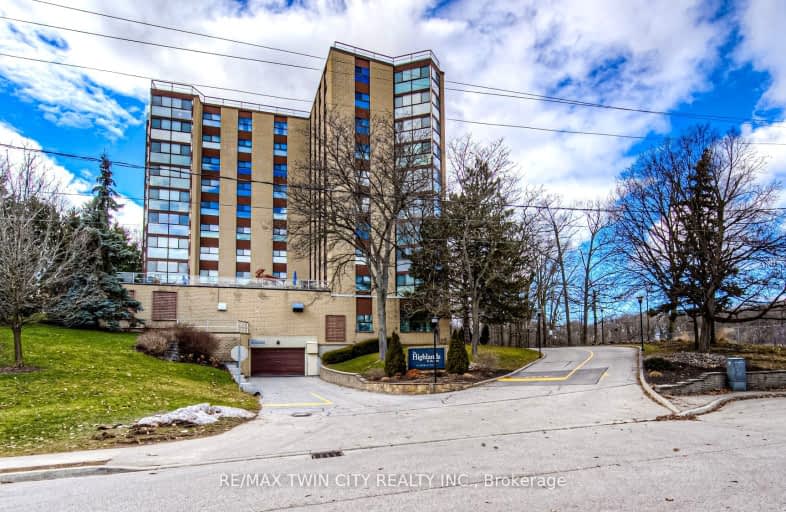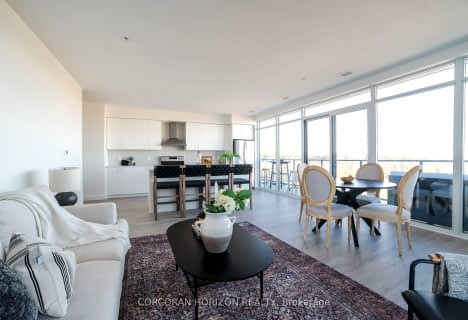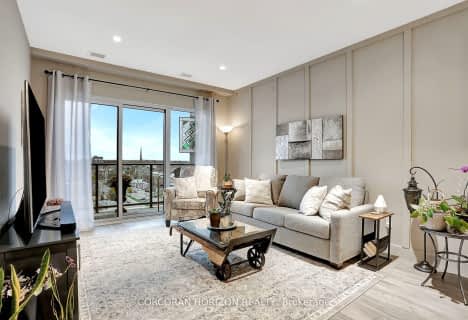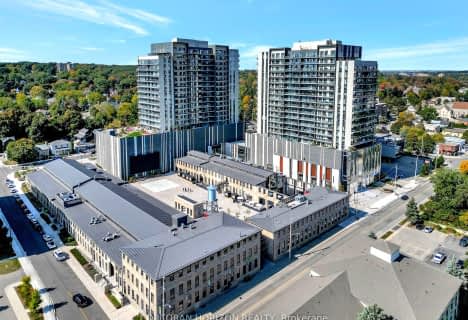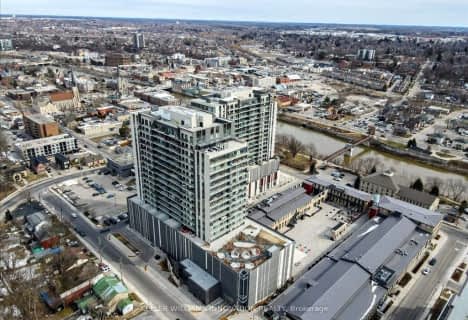Very Walkable
- Most errands can be accomplished on foot.
Some Transit
- Most errands require a car.
Somewhat Bikeable
- Most errands require a car.

St Gregory Catholic Elementary School
Elementary: CatholicBlair Road Public School
Elementary: PublicSt Andrew's Public School
Elementary: PublicSt Augustine Catholic Elementary School
Elementary: CatholicHighland Public School
Elementary: PublicTait Street Public School
Elementary: PublicSouthwood Secondary School
Secondary: PublicGlenview Park Secondary School
Secondary: PublicGalt Collegiate and Vocational Institute
Secondary: PublicMonsignor Doyle Catholic Secondary School
Secondary: CatholicPreston High School
Secondary: PublicSt Benedict Catholic Secondary School
Secondary: Catholic-
Foundry Tavern
64 Grand Avenue S, Cambridge, ON N1S 2L9 0.84km -
Cafe 13 Main St Grill
13 Main Street, Cambridge, ON N1R 7G9 1.09km -
The Black Badger
55 Water Street N, Cambridge, ON N1R 3B3 1.18km
-
Tim Horton's
130 Cedar Street, Cambridge, ON N1S 4T7 0.56km -
Java Jax
93 Grand Avenue S, Cambridge, ON N1S 2L7 0.96km -
Grand Cafe
18 Queens Square, Cambridge, ON N1S 1H3 0.93km
-
Fuzion Fitness
505 Hespeler Road, Cambridge, ON N1R 6J2 4.73km -
GoodLife Fitness
600 Hespeler Rd, Cambridge, ON N1R 8H2 5.31km -
LA Fitness
90 Pinebush Rd, Cambridge, ON N1R 8J8 5.95km
-
Shoppers Drug Mart
130 Cedar Street, Unit 23, Westgate Plaza, Cambridge, ON N1S 1W4 0.44km -
Grand Pharmacy
304 Saint Andrews Street, Cambridge, ON N1S 1P3 1.49km -
St Michael Medical Pharmacy
350 Hespeler Road, Cambridge, ON N1R 7N7 3.95km
-
New Orleans Pizza
130 Cedar Street, Cambridge, ON N1S 1W4 0.46km -
Dragon City Chinese Restaurant
11-130 Cedar Street, Cambridge, ON N1S 1W4 0.46km -
Tim Horton's
130 Cedar Street, Cambridge, ON N1S 4T7 0.56km
-
Cambridge Centre
355 Hespeler Road, Cambridge, ON N1R 7N8 3.91km -
Smart Centre
22 Pinebush Road, Cambridge, ON N1R 6J5 5.75km -
Giant Tiger
120 Main Street, Cambridge, ON N1R 1V7 1.34km
-
Food Basics
95 Water Street N, Cambridge, ON N1R 3B5 1.28km -
Zehrs
200 Franklin Boulevard, Cambridge, ON N1R 8N8 3.16km -
Farm Boy
350 Hespeler Road, Bldg C, Cambridge, ON N1R 7N7 3.79km
-
Winexpert Kitchener
645 Westmount Road E, Unit 2, Kitchener, ON N2E 3S3 15.8km -
The Beer Store
875 Highland Road W, Kitchener, ON N2N 2Y2 17.98km -
LCBO
615 Scottsdale Drive, Guelph, ON N1G 3P4 18.91km
-
The Buck
140 Street Andrews Street, Cambridge, ON N1S 1N3 0.63km -
Special Interest Automobiles
75 Water Street S, Cambridge, ON N1R 3C9 1.08km -
Daisy Mart
3-304 Saint Andrews Street, Cambridge, ON N1S 1P3 1.47km
-
Galaxy Cinemas Cambridge
355 Hespeler Road, Cambridge, ON N1R 8J9 4.18km -
Landmark Cinemas 12 Kitchener
135 Gateway Park Dr, Kitchener, ON N2P 2J9 7.21km -
Cineplex Cinemas Kitchener and VIP
225 Fairway Road S, Kitchener, ON N2C 1X2 11.38km
-
Idea Exchange
12 Water Street S, Cambridge, ON N1R 3C5 1.06km -
Idea Exchange
50 Saginaw Parkway, Cambridge, ON N1T 1W2 4.61km -
Idea Exchange
435 King Street E, Cambridge, ON N3H 3N1 5.29km
-
Cambridge Memorial Hospital
700 Coronation Boulevard, Cambridge, ON N1R 3G2 2.43km -
Grand River Hospital
3570 King Street E, Kitchener, ON N2A 2W1 10.17km -
UC Baby Cambridge
140 Hespeler Rd, Cambridge, ON N1R 3H2 2.56km
-
Domm Park
55 Princess St, Cambridge ON 1.86km -
Dumfries Conservation Area
Dunbar Rd, Cambridge ON 3.74km -
Riverside Park
147 King St W (Eagle St. S.), Cambridge ON N3H 1B5 5.77km
-
BMO Bank of Montreal
44 Main St (Ainsile St N), Cambridge ON N1R 1V4 1.17km -
Meridian Credit Union ATM
125 Dundas St N, Cambridge ON N1R 5N6 2.71km -
RBC Royal Bank
311 Dundas St S (at Franklin Blvd), Cambridge ON N1T 1P8 3.38km
More about this building
View 20 Berkley Road, Cambridge- 2 bath
- 2 bed
- 1000 sqft
1312-15 Glebe Street West, Cambridge, Ontario • N1S 0C3 • Cambridge
- 2 bath
- 2 bed
- 1000 sqft
1301-15 Glebe Street West, Cambridge, Ontario • N1S 0C3 • Cambridge
- 2 bath
- 2 bed
- 1000 sqft
811-50 Grand Avenue South, Cambridge, Ontario • N1S 0C2 • Cambridge
- 2 bath
- 2 bed
- 900 sqft
807-170 Water Street North, Cambridge, Ontario • N1R 3B6 • Cambridge
- 2 bath
- 2 bed
- 1000 sqft
801-50 Grand Avenue South, Cambridge, Ontario • N1S 2L8 • Cambridge
- 2 bath
- 2 bed
- 1000 sqft
2007-50 Grand Avenue South, Cambridge, Ontario • N1S 0C2 • Cambridge
