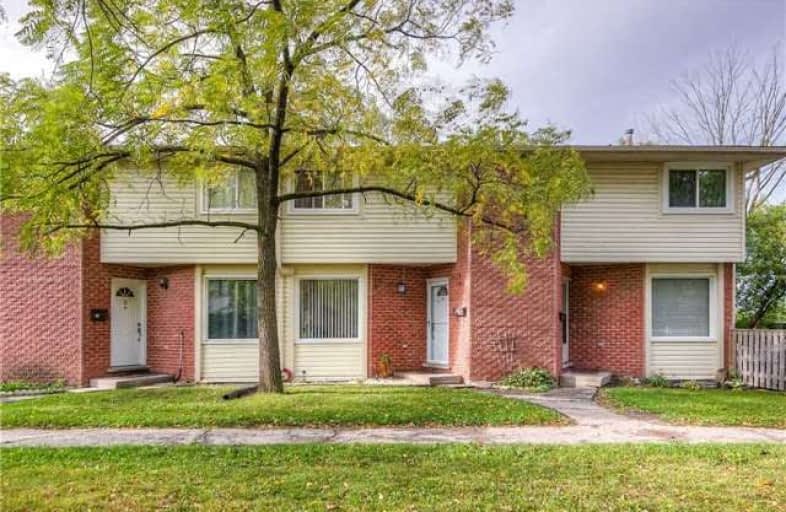Sold on Oct 12, 2018
Note: Property is not currently for sale or for rent.

-
Type: Condo Townhouse
-
Style: 2-Storey
-
Size: 900 sqft
-
Pets: Restrict
-
Age: 31-50 years
-
Taxes: $1,457 per year
-
Maintenance Fees: 319 /mo
-
Days on Site: 15 Days
-
Added: Sep 07, 2019 (2 weeks on market)
-
Updated:
-
Last Checked: 2 months ago
-
MLS®#: X4260592
-
Listed By: Non-treb board office, brokerage
Renovated 3 Bedrooms, 1.5 Bath Townhome Close To Public Transit, Schools, Shopping, And Quick Highway Access. Mostly Carpet Free Except Stairs And Top Landing--Perfect For Families, Pets And Allergy Sufferers. Nice Bright Kitchen Has Newer Cabinetry (5 Years), Backsplash, And Stainless Steel Appliances Less Than 1-Year-Old. A Slider Walkout From Dining Area To Fenced Yard Makes Backyard Living A Breeze.
Extras
Windows & Doors Replaced By Condo (2015).Electrical Breakers In Service Panel-No Fuses. Reasonable Condo Fees & Taxes Help To Make For Affordable Living Or A Cash Flow Positive Investment.**Interboard Listing: Kitchener-Waterloo R.E.Assoc**
Property Details
Facts for #10-203 Fairway Road North, Cambridge
Status
Days on Market: 15
Last Status: Sold
Sold Date: Oct 12, 2018
Closed Date: Jan 15, 2019
Expiry Date: Dec 18, 2018
Sold Price: $250,000
Unavailable Date: Oct 12, 2018
Input Date: Sep 27, 2018
Property
Status: Sale
Property Type: Condo Townhouse
Style: 2-Storey
Size (sq ft): 900
Age: 31-50
Area: Cambridge
Availability Date: Dec 4, 2018
Assessment Amount: $129,000
Assessment Year: 2018
Inside
Bedrooms: 3
Bathrooms: 2
Kitchens: 1
Rooms: 8
Den/Family Room: No
Patio Terrace: None
Unit Exposure: North
Air Conditioning: None
Fireplace: No
Laundry Level: Lower
Ensuite Laundry: Yes
Washrooms: 2
Building
Stories: 1
Basement: Full
Basement 2: Part Fin
Heat Type: Forced Air
Heat Source: Gas
Exterior: Alum Siding
Exterior: Brick
UFFI: No
Special Designation: Unknown
Parking
Parking Included: Yes
Garage Type: None
Parking Designation: Exclusive
Parking Features: Surface
Parking Type2: None
Covered Parking Spaces: 1
Total Parking Spaces: 1
Locker
Locker: None
Fees
Tax Year: 2018
Taxes Included: No
Building Insurance Included: Yes
Cable Included: No
Central A/C Included: No
Common Elements Included: Yes
Heating Included: No
Hydro Included: No
Water Included: Yes
Taxes: $1,457
Highlights
Amenity: Visitor Parking
Feature: Public Trans
Feature: School
Land
Cross Street: Between Thaler Ave &
Municipality District: Cambridge
Parcel Number: 231950010
Zoning: R2B
Condo
Condo Registry Office: WNCP
Condo Corp#: 195
Property Management: Parkside Property
Rooms
Room details for #10-203 Fairway Road North, Cambridge
| Type | Dimensions | Description |
|---|---|---|
| Kitchen Main | 3.63 x 5.11 | Eat-In Kitchen, Sliding Doors |
| Living Main | 3.89 x 4.19 | |
| 2nd Br 2nd | 2.74 x 2.97 | |
| 3rd Br 2nd | 2.24 x 4.17 | |
| Master 2nd | 3.05 x 3.89 | |
| Rec Bsmt | 4.06 x 4.95 | |
| Nursery Bsmt | 2.29 x 2.41 | |
| Laundry Bsmt | 2.67 x 3.33 |
| XXXXXXXX | XXX XX, XXXX |
XXXX XXX XXXX |
$XXX,XXX |
| XXX XX, XXXX |
XXXXXX XXX XXXX |
$XXX,XXX |
| XXXXXXXX XXXX | XXX XX, XXXX | $250,000 XXX XXXX |
| XXXXXXXX XXXXXX | XXX XX, XXXX | $249,999 XXX XXXX |

Chicopee Hills Public School
Elementary: PublicSt Aloysius Catholic Elementary School
Elementary: CatholicHoward Robertson Public School
Elementary: PublicSunnyside Public School
Elementary: PublicLackner Woods Public School
Elementary: PublicFranklin Public School
Elementary: PublicRosemount - U Turn School
Secondary: PublicÉSC Père-René-de-Galinée
Secondary: CatholicEastwood Collegiate Institute
Secondary: PublicHuron Heights Secondary School
Secondary: PublicGrand River Collegiate Institute
Secondary: PublicSt Mary's High School
Secondary: Catholic

