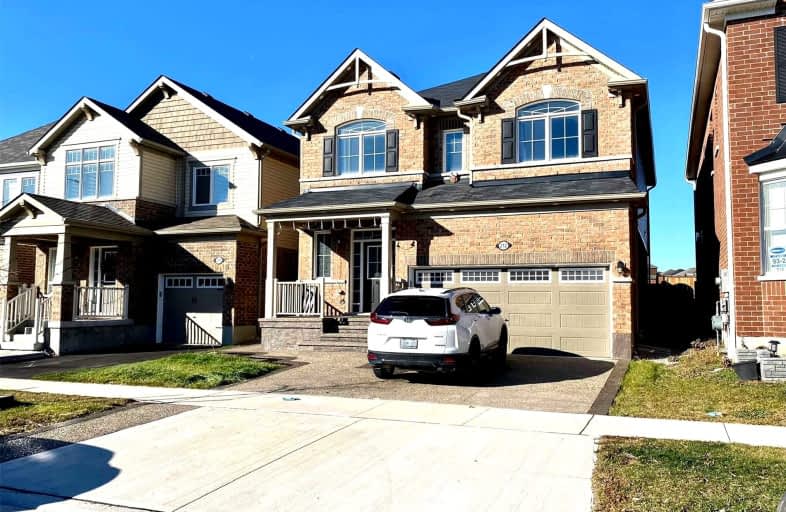Leased on Dec 20, 2022
Note: Property is not currently for sale or for rent.

-
Type: Detached
-
Style: 2-Storey
-
Size: 2000 sqft
-
Lease Term: 1 Year
-
Possession: No Data
-
All Inclusive: N
-
Lot Size: 36 x 113 Feet
-
Age: 0-5 years
-
Days on Site: 17 Days
-
Added: Dec 03, 2022 (2 weeks on market)
-
Updated:
-
Last Checked: 3 months ago
-
MLS®#: X5843239
-
Listed By: Exp realty, brokerage
Gorgeous, Light-Filled, Very Roomy Home ( 9' Ceiling) With A Finished Basement And Separate Entrance From The Garage. In A Quiet And Prestigious River Mill Community Neighbourhood, A Magnificent And Upgraded 4 Bed, 3.5 Bath Home Is Currently Available For Rent. It Includes A Separate Dining Area, A Living Room With A Gas Fireplace, And A Double-Car Garage. Family Room With Vaulted Ceiling, Hardwood Floor, Kitchen With Granite Countertops, A Sizable Center Island, And A Pantry. Close To Schools, Public Transit, Parks, And Minutes From 401. Fronts On Trail To Green Space. In The Vicinity Of North Dumfries, Puslinch, And Kitchener, 212,?ridge Road In Cambridge, Ontario Won't Last Long In The Market.
Property Details
Facts for 212 Ridge Road, Cambridge
Status
Days on Market: 17
Last Status: Leased
Sold Date: Dec 20, 2022
Closed Date: Jan 01, 2023
Expiry Date: Mar 02, 2023
Sold Price: $3,500
Unavailable Date: Dec 20, 2022
Input Date: Dec 03, 2022
Prior LSC: Listing with no contract changes
Property
Status: Lease
Property Type: Detached
Style: 2-Storey
Size (sq ft): 2000
Age: 0-5
Area: Cambridge
Inside
Bedrooms: 4
Bathrooms: 4
Kitchens: 1
Rooms: 12
Den/Family Room: No
Air Conditioning: Central Air
Fireplace: No
Laundry: Ensuite
Laundry Level: Upper
Washrooms: 4
Utilities
Utilities Included: N
Building
Basement: Finished
Heat Type: Forced Air
Heat Source: Gas
Exterior: Brick
Exterior: Vinyl Siding
Elevator: N
UFFI: No
Private Entrance: N
Water Supply: Municipal
Special Designation: Unknown
Parking
Driveway: Front Yard
Parking Included: Yes
Garage Spaces: 2
Garage Type: Attached
Covered Parking Spaces: 2
Total Parking Spaces: 4
Fees
Cable Included: No
Central A/C Included: No
Common Elements Included: No
Heating Included: No
Hydro Included: No
Water Included: No
Land
Cross Street: Dressage Trail To Ri
Municipality District: Cambridge
Fronting On: South
Parcel Number: 037560690
Pool: None
Sewer: Sewers
Lot Depth: 113 Feet
Lot Frontage: 36 Feet
Acres: < .50
Payment Frequency: Monthly
Rooms
Room details for 212 Ridge Road, Cambridge
| Type | Dimensions | Description |
|---|---|---|
| Kitchen Main | 10.30 x 11.80 | Ceramic Floor, Galley Kitchen, Pot Lights |
| Dining Main | 8.00 x 11.80 | Hardwood Floor, Pot Lights, Walk-Up |
| Den Main | 9.60 x 6.60 | Hardwood Floor, Pot Lights, Wood Trim |
| Great Rm Main | 12.80 x 15.90 | Hardwood Floor, Pot Lights, Wood Trim |
| Bathroom Main | - | 2 Pc Bath |
| Prim Bdrm 2nd | 11.70 x 17.90 | 4 Pc Ensuite, O/Looks Backyard, W/I Closet |
| 2nd Br 2nd | 10.80 x 9.80 | 4 Pc Bath, Large Window |
| 3rd Br 2nd | 10.20 x 9.10 | Broadloom, Large Closet |
| 4th Br 2nd | 10.20 x 9.10 | Broadloom, Large Closet |
| Family 2nd | 16.11 x 11.10 | Hardwood Floor, Large Window, Open Concept |
| Laundry 2nd | - | Window, Open Concept |
| Bathroom Bsmt | - | 4 Pc Bath |
| XXXXXXXX | XXX XX, XXXX |
XXXXXX XXX XXXX |
$X,XXX |
| XXX XX, XXXX |
XXXXXX XXX XXXX |
$X,XXX | |
| XXXXXXXX | XXX XX, XXXX |
XXXXXXX XXX XXXX |
|
| XXX XX, XXXX |
XXXXXX XXX XXXX |
$X,XXX,XXX | |
| XXXXXXXX | XXX XX, XXXX |
XXXXXXX XXX XXXX |
|
| XXX XX, XXXX |
XXXXXX XXX XXXX |
$X,XXX,XXX | |
| XXXXXXXX | XXX XX, XXXX |
XXXX XXX XXXX |
$XXX,XXX |
| XXX XX, XXXX |
XXXXXX XXX XXXX |
$XXX,XXX | |
| XXXXXXXX | XXX XX, XXXX |
XXXXXXXX XXX XXXX |
|
| XXX XX, XXXX |
XXXXXX XXX XXXX |
$XXX,XXX | |
| XXXXXXXX | XXX XX, XXXX |
XXXXXX XXX XXXX |
$X,XXX |
| XXX XX, XXXX |
XXXXXX XXX XXXX |
$X,XXX |
| XXXXXXXX XXXXXX | XXX XX, XXXX | $3,500 XXX XXXX |
| XXXXXXXX XXXXXX | XXX XX, XXXX | $3,350 XXX XXXX |
| XXXXXXXX XXXXXXX | XXX XX, XXXX | XXX XXXX |
| XXXXXXXX XXXXXX | XXX XX, XXXX | $1,299,000 XXX XXXX |
| XXXXXXXX XXXXXXX | XXX XX, XXXX | XXX XXXX |
| XXXXXXXX XXXXXX | XXX XX, XXXX | $1,350,000 XXX XXXX |
| XXXXXXXX XXXX | XXX XX, XXXX | $840,000 XXX XXXX |
| XXXXXXXX XXXXXX | XXX XX, XXXX | $849,900 XXX XXXX |
| XXXXXXXX XXXXXXXX | XXX XX, XXXX | XXX XXXX |
| XXXXXXXX XXXXXX | XXX XX, XXXX | $819,000 XXX XXXX |
| XXXXXXXX XXXXXX | XXX XX, XXXX | $2,200 XXX XXXX |
| XXXXXXXX XXXXXX | XXX XX, XXXX | $2,290 XXX XXXX |

Centennial (Cambridge) Public School
Elementary: PublicPreston Public School
Elementary: PublicÉÉC Saint-Noël-Chabanel-Cambridge
Elementary: CatholicSt Michael Catholic Elementary School
Elementary: CatholicCoronation Public School
Elementary: PublicWilliam G Davis Public School
Elementary: PublicÉSC Père-René-de-Galinée
Secondary: CatholicSouthwood Secondary School
Secondary: PublicGalt Collegiate and Vocational Institute
Secondary: PublicPreston High School
Secondary: PublicJacob Hespeler Secondary School
Secondary: PublicSt Benedict Catholic Secondary School
Secondary: Catholic- 4 bath
- 4 bed
- 3000 sqft
27 Chase Crescent, Cambridge, Ontario • N3C 0C5 • Cambridge
- 3 bath
- 4 bed
115 Wannamaker Crescent, Cambridge, Ontario • K3E 0C6 • Cambridge




