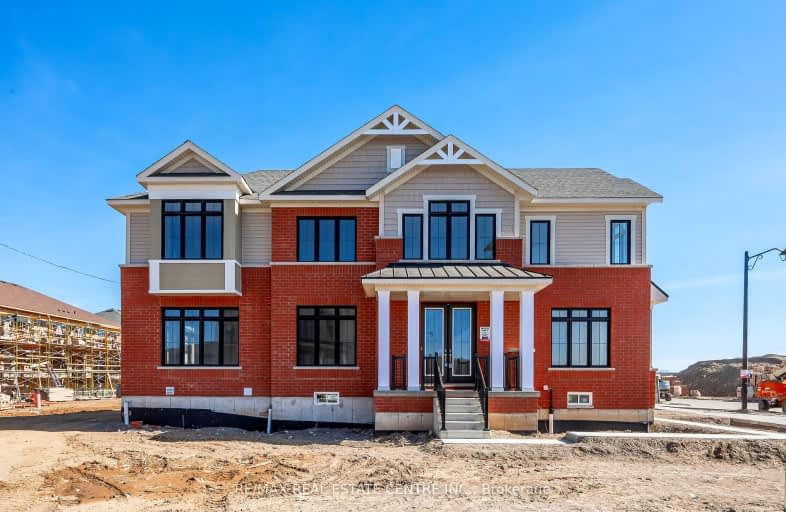Car-Dependent
- Almost all errands require a car.
10
/100
Somewhat Bikeable
- Most errands require a car.
27
/100

St Gregory Catholic Elementary School
Elementary: Catholic
2.62 km
Blair Road Public School
Elementary: Public
1.58 km
Grand View Public School
Elementary: Public
2.62 km
St Augustine Catholic Elementary School
Elementary: Catholic
1.01 km
Highland Public School
Elementary: Public
2.03 km
Ryerson Public School
Elementary: Public
2.58 km
Southwood Secondary School
Secondary: Public
2.24 km
Glenview Park Secondary School
Secondary: Public
4.09 km
Galt Collegiate and Vocational Institute
Secondary: Public
2.32 km
Monsignor Doyle Catholic Secondary School
Secondary: Catholic
5.06 km
Preston High School
Secondary: Public
2.91 km
St Benedict Catholic Secondary School
Secondary: Catholic
4.53 km
-
Mill Race Park
36 Water St N (At Park Hill Rd), Cambridge ON N1R 3B1 3.88km -
Playfit Kids Club
366 Hespeler Rd, Cambridge ON N1R 6J6 3.18km -
Riverside Park
147 King St W (Eagle St. S.), Cambridge ON N3H 1B5 3.87km
-
TD Bank Financial Group
699 King St E, Cambridge ON N3H 3N7 3.19km -
CIBC
395 Hespeler Rd (at Cambridge Mall), Cambridge ON N1R 6J1 3.42km -
TD Canada Trust Branch and ATM
425 Hespeler Rd, Cambridge ON N1R 6J2 3.6km





