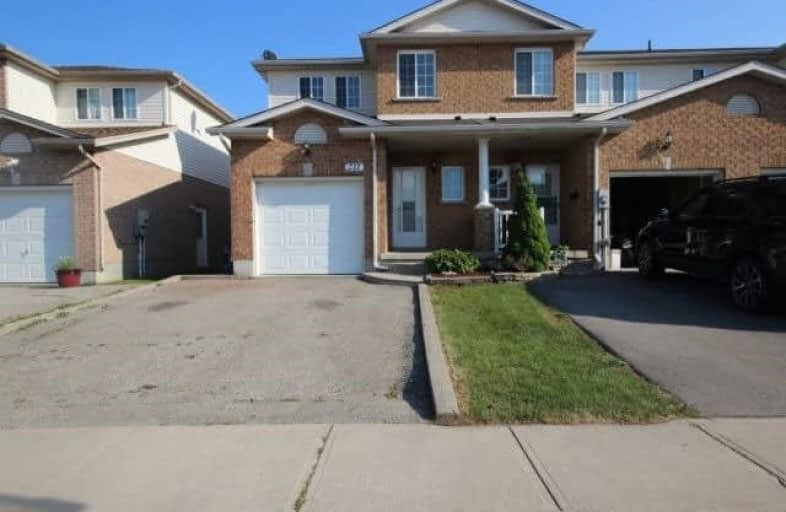Sold on Aug 07, 2018
Note: Property is not currently for sale or for rent.

-
Type: Att/Row/Twnhouse
-
Style: 2-Storey
-
Size: 1100 sqft
-
Lot Size: 23.72 x 158.99 Feet
-
Age: 16-30 years
-
Taxes: $3,024 per year
-
Days on Site: 26 Days
-
Added: Sep 07, 2019 (3 weeks on market)
-
Updated:
-
Last Checked: 2 months ago
-
MLS®#: X4189872
-
Listed By: Comfree commonsense network, brokerage
This 2 Story Freehold Townhouse Is Move-In Ready. Build In 2001. Kitchen Is Open To The Dinette With Patio Door Leading To A Beautiful Well Maintained Private Backyard To Enjoy. It Includes Fully Fenced, Covered Patio, And Spacious Shed. Updated Furnace (2016), And Shingles (2015). Located In A Great Family Friendly Neighbourhood Close To Trails,Parks,Schools, And Shopping Centres. It's A Must See!!
Property Details
Facts for 217 Langlaw Drive, Cambridge
Status
Days on Market: 26
Last Status: Sold
Sold Date: Aug 07, 2018
Closed Date: Sep 21, 2018
Expiry Date: Nov 11, 2018
Sold Price: $399,900
Unavailable Date: Aug 07, 2018
Input Date: Jul 12, 2018
Property
Status: Sale
Property Type: Att/Row/Twnhouse
Style: 2-Storey
Size (sq ft): 1100
Age: 16-30
Area: Cambridge
Availability Date: Flex
Inside
Bedrooms: 3
Bathrooms: 3
Kitchens: 1
Kitchens Plus: 1
Rooms: 2
Den/Family Room: No
Air Conditioning: Central Air
Fireplace: No
Laundry Level: Lower
Central Vacuum: N
Washrooms: 3
Building
Basement: Finished
Heat Type: Forced Air
Heat Source: Gas
Exterior: Brick
Exterior: Vinyl Siding
Water Supply: Municipal
Special Designation: Unknown
Parking
Driveway: Available
Garage Spaces: 1
Garage Type: Attached
Covered Parking Spaces: 2
Total Parking Spaces: 3
Fees
Tax Year: 2018
Tax Legal Description: Part Block 49, Plan 58M-176, Designated As Part 10
Taxes: $3,024
Land
Cross Street: Turn Left Onto Elgin
Municipality District: Cambridge
Fronting On: South
Pool: None
Sewer: Sewers
Lot Depth: 158.99 Feet
Lot Frontage: 23.72 Feet
Acres: < .50
Rooms
Room details for 217 Langlaw Drive, Cambridge
| Type | Dimensions | Description |
|---|---|---|
| Kitchen Main | 3.05 x 5.33 | |
| Living Main | 3.25 x 5.18 | |
| Master 2nd | 4.34 x 4.39 | |
| 2nd Br 2nd | 2.72 x 3.35 | |
| 3rd Br 2nd | 2.59 x 3.02 | |
| Rec Bsmt | 5.13 x 6.02 |
| XXXXXXXX | XXX XX, XXXX |
XXXX XXX XXXX |
$XXX,XXX |
| XXX XX, XXXX |
XXXXXX XXX XXXX |
$XXX,XXX |
| XXXXXXXX XXXX | XXX XX, XXXX | $399,900 XXX XXXX |
| XXXXXXXX XXXXXX | XXX XX, XXXX | $399,900 XXX XXXX |

St Francis Catholic Elementary School
Elementary: CatholicSt Vincent de Paul Catholic Elementary School
Elementary: CatholicChalmers Street Public School
Elementary: PublicTait Street Public School
Elementary: PublicStewart Avenue Public School
Elementary: PublicHoly Spirit Catholic Elementary School
Elementary: CatholicW Ross Macdonald Provincial Secondary School
Secondary: ProvincialSouthwood Secondary School
Secondary: PublicGlenview Park Secondary School
Secondary: PublicGalt Collegiate and Vocational Institute
Secondary: PublicMonsignor Doyle Catholic Secondary School
Secondary: CatholicSt Benedict Catholic Secondary School
Secondary: Catholic

