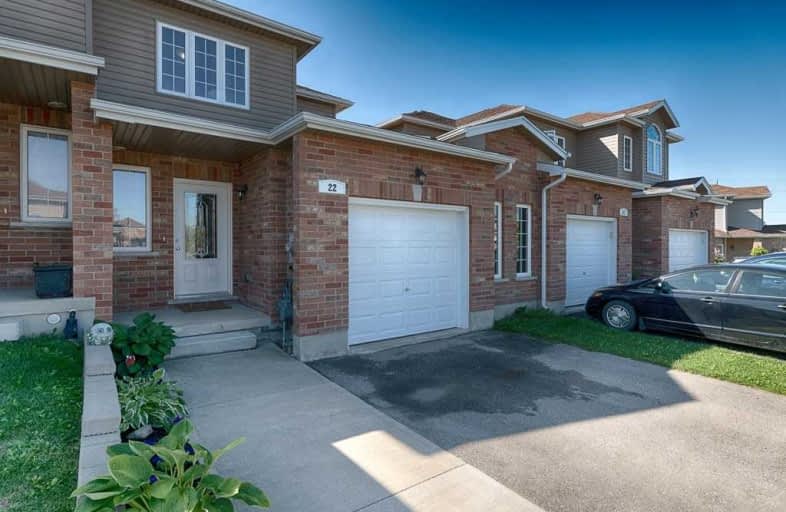
St Vincent de Paul Catholic Elementary School
Elementary: Catholic
0.94 km
St Anne Catholic Elementary School
Elementary: Catholic
2.01 km
Chalmers Street Public School
Elementary: Public
1.18 km
Stewart Avenue Public School
Elementary: Public
1.70 km
Holy Spirit Catholic Elementary School
Elementary: Catholic
1.10 km
Moffat Creek Public School
Elementary: Public
0.91 km
Southwood Secondary School
Secondary: Public
4.44 km
Glenview Park Secondary School
Secondary: Public
2.12 km
Galt Collegiate and Vocational Institute
Secondary: Public
3.46 km
Monsignor Doyle Catholic Secondary School
Secondary: Catholic
1.81 km
Jacob Hespeler Secondary School
Secondary: Public
7.78 km
St Benedict Catholic Secondary School
Secondary: Catholic
4.68 km



