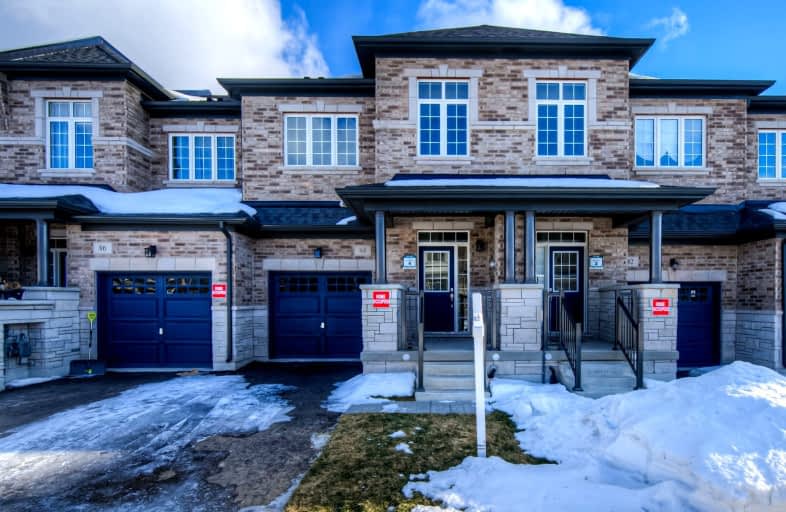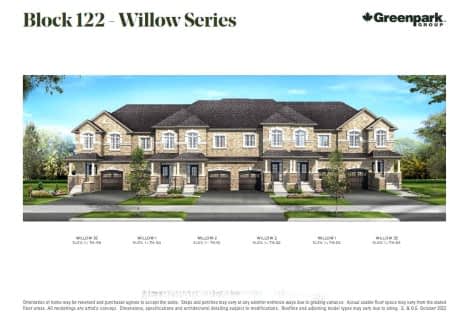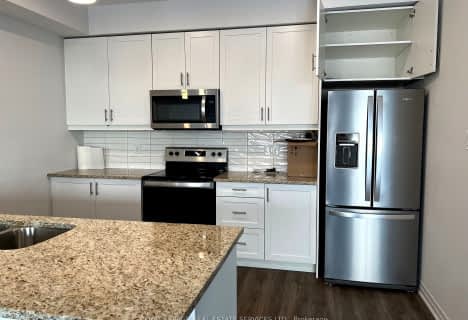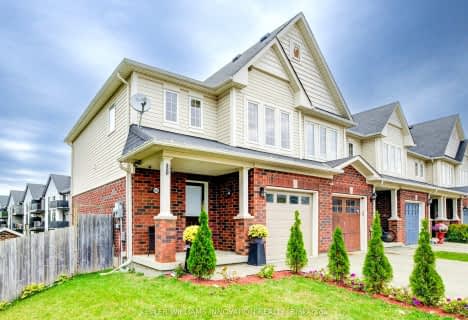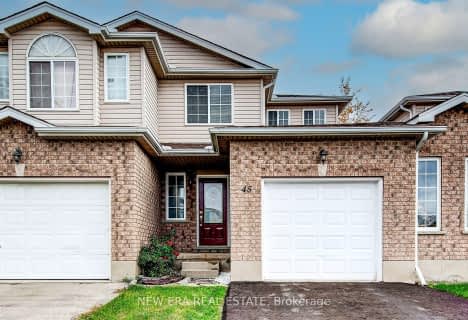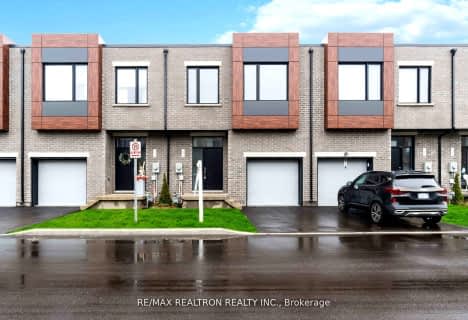Car-Dependent
- Almost all errands require a car.
No Nearby Transit
- Almost all errands require a car.
Somewhat Bikeable
- Most errands require a car.

St Vincent de Paul Catholic Elementary School
Elementary: CatholicSt Anne Catholic Elementary School
Elementary: CatholicChalmers Street Public School
Elementary: PublicStewart Avenue Public School
Elementary: PublicHoly Spirit Catholic Elementary School
Elementary: CatholicMoffat Creek Public School
Elementary: PublicW Ross Macdonald Provincial Secondary School
Secondary: ProvincialSouthwood Secondary School
Secondary: PublicGlenview Park Secondary School
Secondary: PublicGalt Collegiate and Vocational Institute
Secondary: PublicMonsignor Doyle Catholic Secondary School
Secondary: CatholicSt Benedict Catholic Secondary School
Secondary: Catholic-
Willard Park
89 Beechwood Rd, Cambridge ON 6.44km -
Domm Park
55 Princess St, Cambridge ON 7.59km -
Mill Race Park
36 Water St N (At Park Hill Rd), Cambridge ON N1R 3B1 9.54km
-
TD Bank Financial Group
800 Franklin Blvd, Cambridge ON N1R 7Z1 3.1km -
BMO Bank of Montreal
142 Dundas St N, Cambridge ON N1R 5P1 3.8km -
Localcoin Bitcoin ATM - Hasty Market
5 Wellington St, Cambridge ON N1R 3Y4 4.85km
- 3 bath
- 3 bed
- 1500 sqft
256 GREEN GATE Boulevard, Cambridge, Ontario • N1T 2C5 • Cambridge
- 3 bath
- 4 bed
- 1500 sqft
268 GREEN GATE Boulevard, Cambridge, Ontario • N1T 2C5 • Cambridge
- 3 bath
- 3 bed
- 1100 sqft
#3-416 Dundas Street South, Cambridge, Ontario • N1R 8H7 • Cambridge
