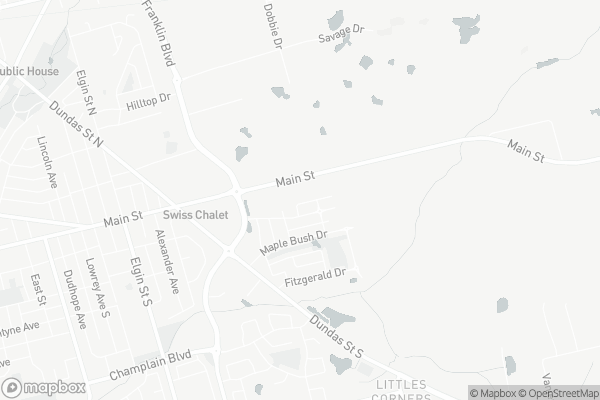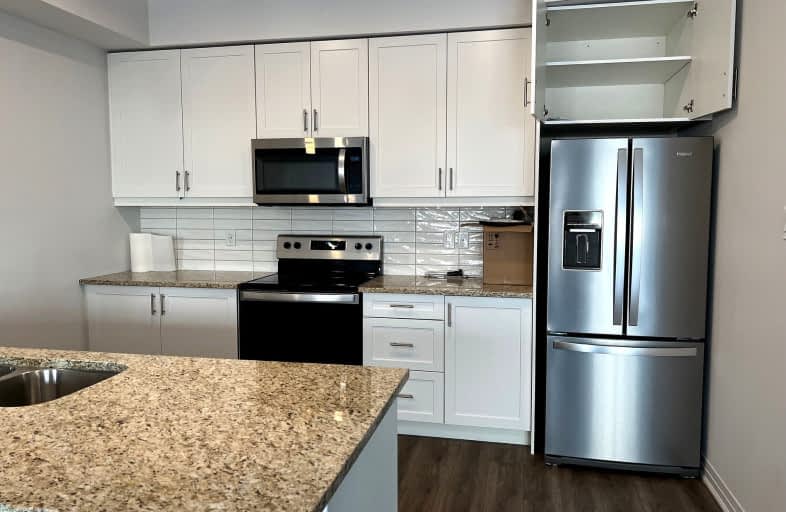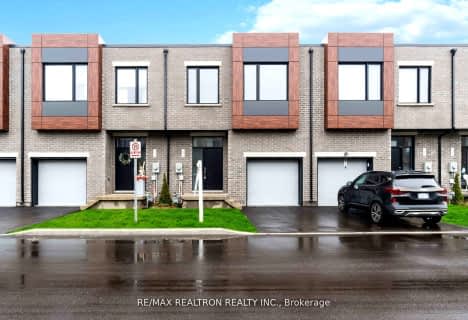Car-Dependent
- Most errands require a car.
Some Transit
- Most errands require a car.
Bikeable
- Some errands can be accomplished on bike.

St Vincent de Paul Catholic Elementary School
Elementary: CatholicSt Anne Catholic Elementary School
Elementary: CatholicChalmers Street Public School
Elementary: PublicStewart Avenue Public School
Elementary: PublicHoly Spirit Catholic Elementary School
Elementary: CatholicMoffat Creek Public School
Elementary: PublicSouthwood Secondary School
Secondary: PublicGlenview Park Secondary School
Secondary: PublicGalt Collegiate and Vocational Institute
Secondary: PublicMonsignor Doyle Catholic Secondary School
Secondary: CatholicJacob Hespeler Secondary School
Secondary: PublicSt Benedict Catholic Secondary School
Secondary: Catholic-
Boston Pizza
205 Franklin Boulevard, Cambridge, ON N1R 8P1 0.54km -
M&M Bar and Grill
475 Main Street E, Cambridge, ON N1R 0.65km -
Chuck's Roadhouse Bar and Grill
80 Dundas Street S, Cambridge, ON N1R 8A8 0.81km
-
Personal Service Coffee
250 Dundas Street S, Unit 3, Cambridge, ON N1R 8A8 0.7km -
Wall Street Cafe
195 Franklin Boulevard, Cambridge, ON N1R 8H3 0.74km -
Coffee Culture
138 Main Street, Cambridge, ON N1R 1V7 2.45km
-
Cambridge Drugs
525 Saginaw Parkway, Suite A3, Cambridge, ON N1T 2A6 3.55km -
Shoppers Drug Mart
950 Franklin Boulevard, Cambridge, ON N1R 8R3 4.15km -
Grand Pharmacy
304 Saint Andrews Street, Cambridge, ON N1S 1P3 4.43km
-
Wendy's
225 Franklin Blvd., Cambridge, ON N1R 8H3 0.48km -
Lazeez
200 Franklin Boulevard, Cambridge, ON N1R 8N8 0.51km -
Bento Sushi
200 Franklin Boulevard, Cambridge, ON N1R 5S2 0.52km
-
Cambridge Centre
355 Hespeler Road, Cambridge, ON N1R 7N8 5.03km -
Smart Centre
22 Pinebush Road, Cambridge, ON N1R 6J5 6.69km -
Peavey Mart
75 Dundas Street N, Cambridge, ON N1R 6G5 0.68km
-
Zehrs
200 Franklin Boulevard, Cambridge, ON N1R 8N8 0.65km -
Gibson's No Frills
980 Franklin Boulevard, Cambridge, ON N1R 8J3 4.32km -
Zehrs
400 Conestoga Boulevard, Cambridge, ON N1R 7L7 4.71km
-
LCBO
615 Scottsdale Drive, Guelph, ON N1G 3P4 17.71km -
Winexpert Kitchener
645 Westmount Road E, Unit 2, Kitchener, ON N2E 3S3 19.23km -
Downtown Kitchener Ribfest & Craft Beer Show
Victoria Park, Victoria Park, ON N2G 20.52km
-
Esso
31 Dundas Street S, Cambridge, ON N1R 5N6 0.78km -
Elgin Gas & Wash
265 Elgin Street N, Cambridge, ON N1R 7G4 2.44km -
Special Interest Automobiles
75 Water Street S, Cambridge, ON N1R 3C9 2.74km
-
Galaxy Cinemas Cambridge
355 Hespeler Road, Cambridge, ON N1R 8J9 5.28km -
Landmark Cinemas 12 Kitchener
135 Gateway Park Dr, Kitchener, ON N2P 2J9 10.08km -
Cineplex Cinemas Kitchener and VIP
225 Fairway Road S, Kitchener, ON N2C 1X2 14.5km
-
Idea Exchange
12 Water Street S, Cambridge, ON N1R 3C5 2.76km -
Idea Exchange
50 Saginaw Parkway, Cambridge, ON N1T 1W2 4.21km -
Idea Exchange
435 King Street E, Cambridge, ON N3H 3N1 7.85km
-
Cambridge Memorial Hospital
700 Coronation Boulevard, Cambridge, ON N1R 3G2 4.44km -
Cambridge Walk in Clinic
525 Saginaw Pkwy, Unit A2, Cambridge, ON N1T 2A6 3.57km -
UC Baby Cambridge
140 Hespeler Rd, Cambridge, ON N1R 3H2 3.88km
-
Dalton Court
Cambridge ON 2.85km -
Cambridge Vetran's Park
Grand Ave And North St, Cambridge ON 2.95km -
Elgin Street Park
100 ELGIN St (Franklin) 4.22km
-
BMO Bank of Montreal
142 Dundas St N, Cambridge ON N1R 5P1 1.26km -
CIBC
1125 Main St (at Water St), Cambridge ON N1R 5S7 2.76km -
Grand River Credit Union
385 Hespeler Rd, Cambridge ON 5.04km
- 3 bath
- 3 bed
- 1100 sqft
#3-416 Dundas Street South, Cambridge, Ontario • N1R 8H7 • Cambridge









