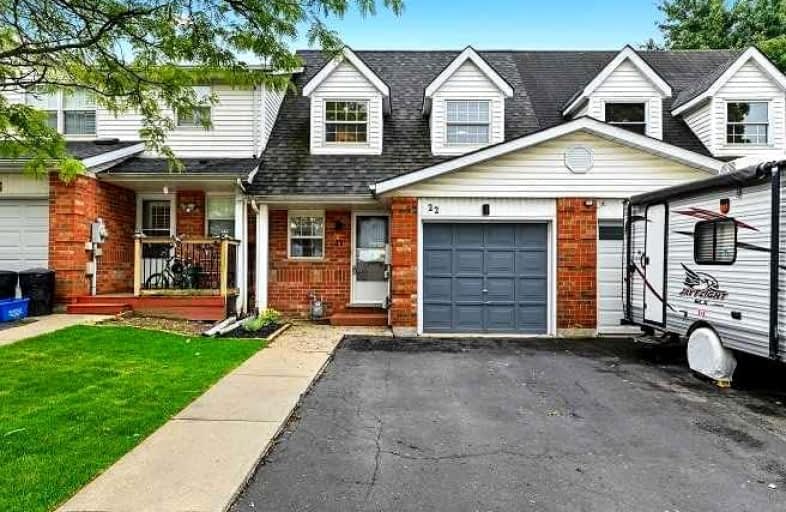
Christ The King Catholic Elementary School
Elementary: Catholic
0.43 km
St Peter Catholic Elementary School
Elementary: Catholic
1.50 km
St Margaret Catholic Elementary School
Elementary: Catholic
0.51 km
Elgin Street Public School
Elementary: Public
0.86 km
Avenue Road Public School
Elementary: Public
1.41 km
Clemens Mill Public School
Elementary: Public
0.97 km
Southwood Secondary School
Secondary: Public
5.23 km
Glenview Park Secondary School
Secondary: Public
4.92 km
Galt Collegiate and Vocational Institute
Secondary: Public
2.67 km
Monsignor Doyle Catholic Secondary School
Secondary: Catholic
5.55 km
Jacob Hespeler Secondary School
Secondary: Public
3.20 km
St Benedict Catholic Secondary School
Secondary: Catholic
0.29 km


