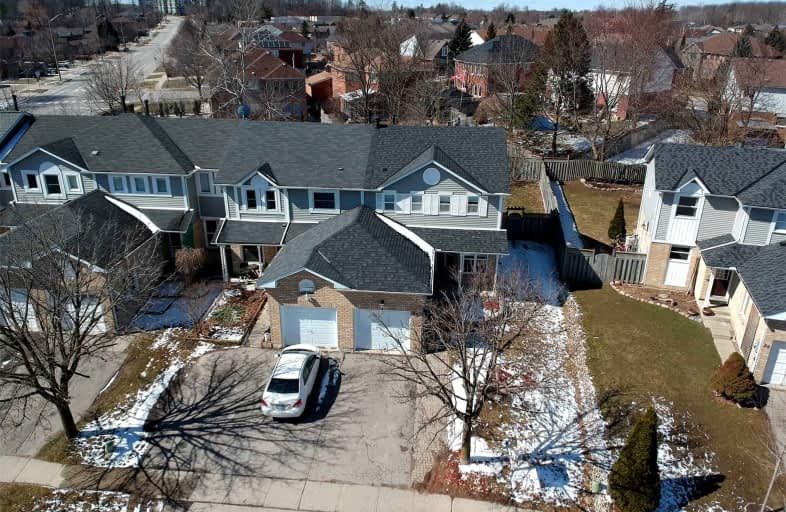Sold on Apr 01, 2022
Note: Property is not currently for sale or for rent.

-
Type: Att/Row/Twnhouse
-
Style: 2-Storey
-
Size: 1100 sqft
-
Lot Size: 32 x 123 Feet
-
Age: 16-30 years
-
Taxes: $3,291 per year
-
Days on Site: 2 Days
-
Added: Mar 30, 2022 (2 days on market)
-
Updated:
-
Last Checked: 3 months ago
-
MLS®#: X5555562
-
Listed By: Done deal realty inc., brokerage
Beautiful 2 Storey Freehold End Unit Townhome. Fully Upgraded, Incredibly Well-Kept & Stylishly Decorated Throughout. This Home Is More Than Move-In Ready. Carpet Free House Filled With Natural Light & Added Led Pot Lights Offers Sightlines To A Stylish Eat-In Kitchen With Espresso Wood Cabinetry, Quartz Counters & Glass Tile Backsplash. Living/Dining, Sep. Family Room With Fireplace. 2nd Floor Boasts 3 Generous Sized Bedrms. Extra Wide Master Bedrm With Walk-In-Closet. Prepare To Be Impressed As You Step Outdoors To An Impressive & Beautifully Constructed Stamped Concrete Patio Perfect For Bbq. Fenced Rear Yard Has Plenty Of Space To Play, Garden & Enjoy. Rear Neighbours Are Far Off That Gives More Privacy. Basement Is Fully Finished With 2 Additional Bedrooms & Full 3Pc Bathroom Awaiting Your Personal Vision With Potential For In-Law Setup Or Mortgage Helper. Pictures Speak For Themselves But Viewing It Personally Will Leave You Fall For The Property!
Extras
Inclusion: All Elfs, All Existing Appliances, Hwt: Owned, Thousands Spent On Upgrades.
Property Details
Facts for 22 Middlemiss Crescent, Cambridge
Status
Days on Market: 2
Last Status: Sold
Sold Date: Apr 01, 2022
Closed Date: May 31, 2022
Expiry Date: Aug 31, 2022
Sold Price: $905,000
Unavailable Date: Apr 01, 2022
Input Date: Mar 30, 2022
Prior LSC: Listing with no contract changes
Property
Status: Sale
Property Type: Att/Row/Twnhouse
Style: 2-Storey
Size (sq ft): 1100
Age: 16-30
Area: Cambridge
Availability Date: Flexible
Inside
Bedrooms: 3
Bedrooms Plus: 2
Bathrooms: 3
Kitchens: 1
Rooms: 12
Den/Family Room: Yes
Air Conditioning: Central Air
Fireplace: Yes
Laundry Level: Lower
Washrooms: 3
Building
Basement: Finished
Heat Type: Forced Air
Heat Source: Gas
Exterior: Alum Siding
Exterior: Brick
Water Supply: Municipal
Special Designation: Unknown
Parking
Driveway: Private
Garage Spaces: 1
Garage Type: Attached
Covered Parking Spaces: 3
Total Parking Spaces: 4
Fees
Tax Year: 2022
Tax Legal Description: Lt 33 Pl 1521 Cambridge S/T Right In 1109651; Camb
Taxes: $3,291
Land
Cross Street: Saginaw To Right On
Municipality District: Cambridge
Fronting On: East
Parcel Number: 037960565
Pool: None
Sewer: Sewers
Lot Depth: 123 Feet
Lot Frontage: 32 Feet
Lot Irregularities: 116X43X123X32
Zoning: Residential
Rooms
Room details for 22 Middlemiss Crescent, Cambridge
| Type | Dimensions | Description |
|---|---|---|
| Prim Bdrm 2nd | 3.66 x 4.88 | Ceiling Fan |
| 2nd Br 2nd | 3.25 x 3.07 | |
| 3rd Br 2nd | 2.97 x 4.27 | |
| Bathroom 2nd | - | 6 Pc Bath |
| Family Main | 3.25 x 4.88 | Fireplace |
| Living Main | 3.20 x 4.47 | |
| Dining Main | 3.40 x 2.44 | |
| Kitchen Main | 2.74 x 4.27 | |
| Powder Rm Main | - | 2 Pc Bath |
| Br Bsmt | 3.05 x 3.05 | |
| Br Bsmt | 3.17 x 6.02 | |
| Bathroom Bsmt | - | 3 Pc Bath |
| XXXXXXXX | XXX XX, XXXX |
XXXX XXX XXXX |
$XXX,XXX |
| XXX XX, XXXX |
XXXXXX XXX XXXX |
$XXX,XXX |
| XXXXXXXX XXXX | XXX XX, XXXX | $905,000 XXX XXXX |
| XXXXXXXX XXXXXX | XXX XX, XXXX | $749,900 XXX XXXX |

Christ The King Catholic Elementary School
Elementary: CatholicSt Margaret Catholic Elementary School
Elementary: CatholicSt Elizabeth Catholic Elementary School
Elementary: CatholicSaginaw Public School
Elementary: PublicSt. Teresa of Calcutta Catholic Elementary School
Elementary: CatholicClemens Mill Public School
Elementary: PublicSouthwood Secondary School
Secondary: PublicGlenview Park Secondary School
Secondary: PublicGalt Collegiate and Vocational Institute
Secondary: PublicMonsignor Doyle Catholic Secondary School
Secondary: CatholicJacob Hespeler Secondary School
Secondary: PublicSt Benedict Catholic Secondary School
Secondary: Catholic- 2 bath
- 3 bed
- 1100 sqft
80-71 Garth Massey Drive, Cambridge, Ontario • N1T 2G8 • Cambridge



