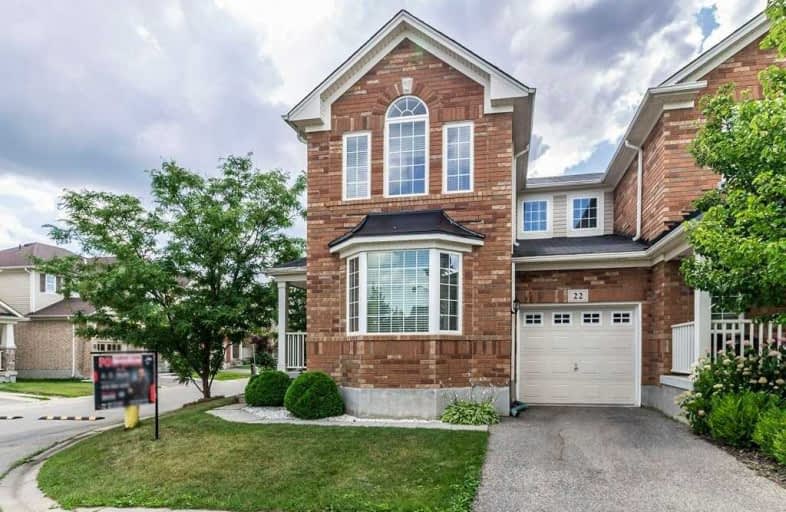Sold on Aug 13, 2019
Note: Property is not currently for sale or for rent.

-
Type: Att/Row/Twnhouse
-
Style: 2-Storey
-
Size: 1500 sqft
-
Lot Size: 41.73 x 0 Feet
-
Age: 6-15 years
-
Taxes: $3,496 per year
-
Days on Site: 12 Days
-
Added: Sep 23, 2019 (1 week on market)
-
Updated:
-
Last Checked: 3 months ago
-
MLS®#: X4534560
-
Listed By: Re/max real estate centre inc., brokerage
Bright Spacious Pride Of Ownership Like A Semi Over 1,500 Sf Corner Unit 3 Br 4 Wr Freehold Mattamy-Built Town-Home In The Highly Sought After Family-Friendly Community Of Mill Pond In Hespeler Surrounded By Nature Minutes Away From Hwy 401 Hespeler Rd Kids Activities Centre Catholic/Public School Restaurants Library Fitness Recreation Downtown & Much More. Potl $86.57/M Upgraded Huge Kitchen W/Glass Door Cabinets Pantry Backsplash, Island And S/S Appliances
Extras
Oak Hw Stairs Main Fl & 2nd Fl Hallway Mb With Ensuite & W/I Closet Fully Fenced And Lovingly Cared For Backyard With Vegetable Garden And Storage Shed For All Garden Equipment And More Fin Basement Rec Room Laundry Office Owned Water Soft
Property Details
Facts for 22 Owl Street, Cambridge
Status
Days on Market: 12
Last Status: Sold
Sold Date: Aug 13, 2019
Closed Date: Oct 10, 2019
Expiry Date: Dec 31, 2019
Sold Price: $510,000
Unavailable Date: Aug 13, 2019
Input Date: Aug 01, 2019
Prior LSC: Sold
Property
Status: Sale
Property Type: Att/Row/Twnhouse
Style: 2-Storey
Size (sq ft): 1500
Age: 6-15
Area: Cambridge
Availability Date: Tbd
Assessment Amount: $295,250
Assessment Year: 2019
Inside
Bedrooms: 3
Bathrooms: 4
Kitchens: 1
Rooms: 7
Den/Family Room: No
Air Conditioning: Central Air
Fireplace: No
Laundry Level: Lower
Central Vacuum: Y
Washrooms: 4
Utilities
Electricity: Yes
Gas: Yes
Cable: Available
Telephone: Available
Building
Basement: Finished
Heat Type: Forced Air
Heat Source: Gas
Exterior: Brick
Exterior: Vinyl Siding
Water Supply: Municipal
Special Designation: Unknown
Parking
Driveway: Private
Garage Spaces: 1
Garage Type: Built-In
Covered Parking Spaces: 1
Total Parking Spaces: 2
Fees
Tax Year: 2019
Tax Legal Description: Plan 58M458 Pt Blk 184 Rp 58R16343 Parts 15 And 16
Taxes: $3,496
Highlights
Feature: Grnbelt/Cons
Feature: Library
Feature: Park
Feature: Place Of Worship
Feature: Public Transit
Feature: School
Land
Cross Street: Guelph Ave/Baldwin D
Municipality District: Cambridge
Fronting On: West
Parcel Number: 037580754
Pool: None
Sewer: Sewers
Lot Frontage: 41.73 Feet
Lot Irregularities: Irregular
Acres: < .50
Additional Media
- Virtual Tour: https://unbranded.youriguide.com/22_owl_street_cambridge_on
Rooms
Room details for 22 Owl Street, Cambridge
| Type | Dimensions | Description |
|---|---|---|
| Living Main | 3.96 x 3.66 | Combined W/Dining, Hardwood Floor, Large Window |
| Dining Main | 3.96 x 3.66 | Combined W/Living, Hardwood Floor |
| Kitchen Main | 4.27 x 2.95 | Eat-In Kitchen |
| Master 2nd | 3.66 x 4.65 | W/I Closet, Ensuite Bath, Broadloom |
| 2nd Br 2nd | 3.10 x 2.92 | Closet, Window, Broadloom |
| 3rd Br 2nd | 3.05 x 3.66 | Closet, Window, Broadloom |
| Rec Bsmt | - | Laminate, 3 Pc Bath |
| Laundry Bsmt | - | Ceramic Floor |
| Office Bsmt | - | Laminate |
| XXXXXXXX | XXX XX, XXXX |
XXXXXXX XXX XXXX |
|
| XXX XX, XXXX |
XXXXXX XXX XXXX |
$XXX,XXX | |
| XXXXXXXX | XXX XX, XXXX |
XXXX XXX XXXX |
$XXX,XXX |
| XXX XX, XXXX |
XXXXXX XXX XXXX |
$XXX,XXX |
| XXXXXXXX XXXXXXX | XXX XX, XXXX | XXX XXXX |
| XXXXXXXX XXXXXX | XXX XX, XXXX | $449,900 XXX XXXX |
| XXXXXXXX XXXX | XXX XX, XXXX | $510,000 XXX XXXX |
| XXXXXXXX XXXXXX | XXX XX, XXXX | $449,900 XXX XXXX |

Centennial (Cambridge) Public School
Elementary: PublicHillcrest Public School
Elementary: PublicSt Gabriel Catholic Elementary School
Elementary: CatholicOur Lady of Fatima Catholic Elementary School
Elementary: CatholicHespeler Public School
Elementary: PublicSilverheights Public School
Elementary: PublicÉSC Père-René-de-Galinée
Secondary: CatholicSouthwood Secondary School
Secondary: PublicGalt Collegiate and Vocational Institute
Secondary: PublicPreston High School
Secondary: PublicJacob Hespeler Secondary School
Secondary: PublicSt Benedict Catholic Secondary School
Secondary: Catholic

