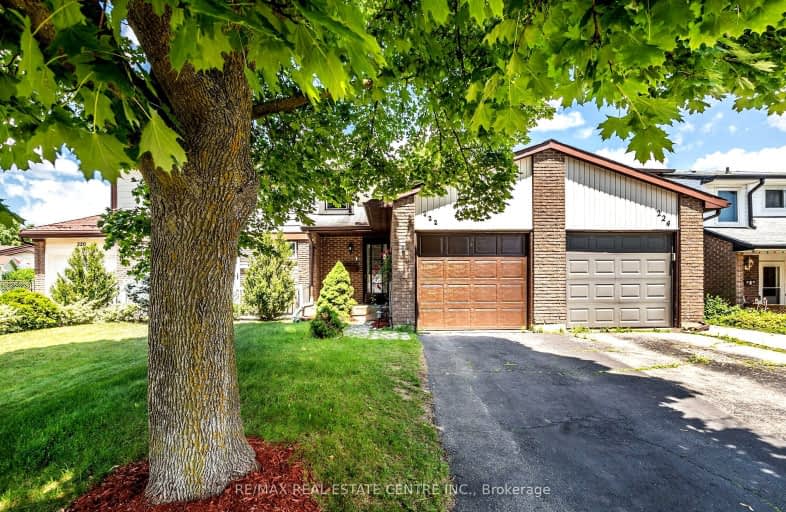Car-Dependent
- Most errands require a car.
38
/100
Some Transit
- Most errands require a car.
46
/100
Somewhat Bikeable
- Most errands require a car.
47
/100

St Peter Catholic Elementary School
Elementary: Catholic
1.54 km
Blair Road Public School
Elementary: Public
0.55 km
Manchester Public School
Elementary: Public
0.93 km
St Augustine Catholic Elementary School
Elementary: Catholic
0.86 km
Highland Public School
Elementary: Public
1.23 km
Avenue Road Public School
Elementary: Public
1.55 km
Southwood Secondary School
Secondary: Public
2.27 km
Glenview Park Secondary School
Secondary: Public
2.83 km
Galt Collegiate and Vocational Institute
Secondary: Public
0.49 km
Monsignor Doyle Catholic Secondary School
Secondary: Catholic
3.75 km
Preston High School
Secondary: Public
4.18 km
St Benedict Catholic Secondary School
Secondary: Catholic
3.24 km
-
River Bluffs Park
211 George St N, Cambridge ON 0.36km -
Manchester Public School Playground
0.98km -
Mill Race Park
36 Water St N (At Park Hill Rd), Cambridge ON N1R 3B1 4.1km
-
President's Choice Financial ATM
137 Water St N, Cambridge ON N1R 3B8 0.84km -
RBC Royal Bank
73 Main St (Ainslie Street), Cambridge ON N1R 1V9 1.39km -
Meridian Credit Union ATM
125 Dundas St N, Cambridge ON N1R 5N6 2.57km








