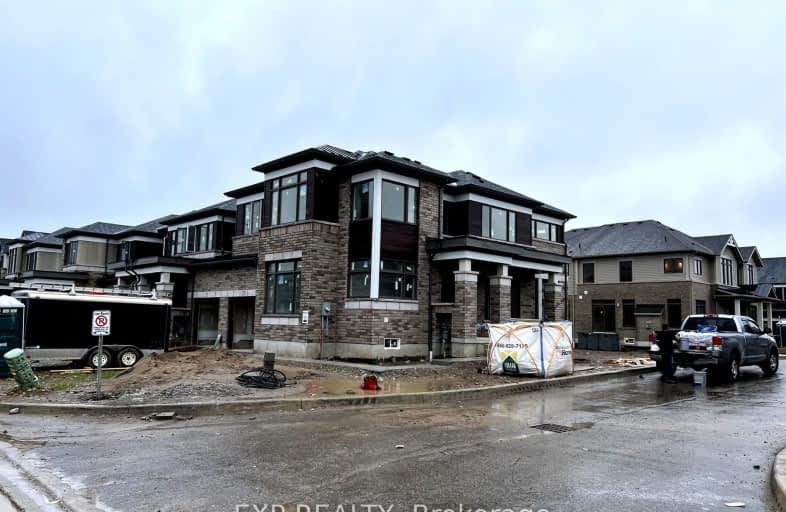Car-Dependent
- Almost all errands require a car.
12
/100
Minimal Transit
- Almost all errands require a car.
22
/100
Somewhat Bikeable
- Most errands require a car.
27
/100

St Gregory Catholic Elementary School
Elementary: Catholic
2.60 km
Blair Road Public School
Elementary: Public
1.47 km
Grand View Public School
Elementary: Public
2.60 km
St Augustine Catholic Elementary School
Elementary: Catholic
0.91 km
Highland Public School
Elementary: Public
1.98 km
Ryerson Public School
Elementary: Public
2.51 km
Southwood Secondary School
Secondary: Public
2.24 km
Glenview Park Secondary School
Secondary: Public
4.05 km
Galt Collegiate and Vocational Institute
Secondary: Public
2.23 km
Monsignor Doyle Catholic Secondary School
Secondary: Catholic
5.01 km
Preston High School
Secondary: Public
2.92 km
St Benedict Catholic Secondary School
Secondary: Catholic
4.43 km
-
Studiman Park
Waterloo ON 1.82km -
River Bluffs Park
211 George St N, Cambridge ON 2.05km -
Gail Street Park
Waterloo ON 2.86km
-
Scotiabank
72 Main St (Ainslie), Cambridge ON N1R 1V7 2.86km -
TD Bank Financial Group
425 Hespeler Rd, Cambridge ON N1R 6J2 3.51km -
CIBC
75 Dundas St N (Main Street), Cambridge ON N1R 6G5 4.54km





