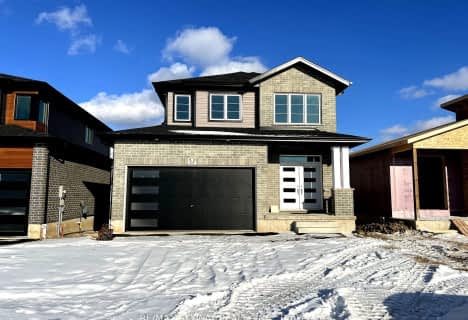Car-Dependent
- Almost all errands require a car.
16
/100
Some Transit
- Most errands require a car.
40
/100
Somewhat Bikeable
- Most errands require a car.
39
/100

Parkway Public School
Elementary: Public
0.29 km
St Joseph Catholic Elementary School
Elementary: Catholic
1.49 km
ÉIC Père-René-de-Galinée
Elementary: Catholic
3.16 km
Preston Public School
Elementary: Public
1.97 km
Grand View Public School
Elementary: Public
2.21 km
St Michael Catholic Elementary School
Elementary: Catholic
2.95 km
ÉSC Père-René-de-Galinée
Secondary: Catholic
3.14 km
Southwood Secondary School
Secondary: Public
6.28 km
Galt Collegiate and Vocational Institute
Secondary: Public
5.94 km
Preston High School
Secondary: Public
1.42 km
Jacob Hespeler Secondary School
Secondary: Public
5.76 km
St Benedict Catholic Secondary School
Secondary: Catholic
6.51 km
-
Ravine Park
321 Preston Pky (Linden), Cambridge ON 0.37km -
Riverside Park
147 King St W (Eagle St. S.), Cambridge ON N3H 1B5 1.27km -
Domm Park
55 Princess St, Cambridge ON 4.32km
-
TD Canada Trust Branch and ATM
4233 King St E, Kitchener ON N2P 2E9 2.18km -
TD Bank Financial Group
123 Pioneer Dr, Kitchener ON N2P 2A3 4.03km -
Pay2Day
534 Hespeler Rd, Cambridge ON N1R 6J7 4.49km






