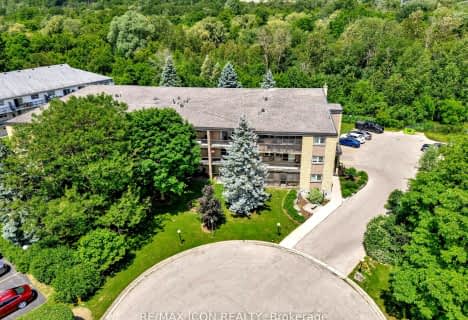Car-Dependent
- Most errands require a car.
Some Transit
- Most errands require a car.
Somewhat Bikeable
- Most errands require a car.

Parkway Public School
Elementary: PublicSt Joseph Catholic Elementary School
Elementary: CatholicPreston Public School
Elementary: PublicGrand View Public School
Elementary: PublicSt Michael Catholic Elementary School
Elementary: CatholicCoronation Public School
Elementary: PublicÉSC Père-René-de-Galinée
Secondary: CatholicSouthwood Secondary School
Secondary: PublicGalt Collegiate and Vocational Institute
Secondary: PublicPreston High School
Secondary: PublicJacob Hespeler Secondary School
Secondary: PublicSt Benedict Catholic Secondary School
Secondary: Catholic-
Burns Howff Scottish Pub
210 King St E, Cambridge, ON N3H 3M6 0.54km -
The Fiddle & Firkin
707 King St E, Cambridge, ON N3H 3N8 1.12km -
Chucks Roadhouse
190 Gateway Park Drive, Kitchener, ON N2P 2J4 1.4km
-
Williams Fresh Cafe
4500 King Street E, Kitchener, ON N2P 2G4 1.8km -
Starbucks
45 Sportsworld Drive, Kitchener, ON N2P 2J9 2.07km -
Red Eye Cafe
600 Hespeler Road, Unit 76, Cambridge, ON N1R 8H2 3.21km
-
Preston Medical Pharmacy
125 Waterloo Street S, Cambridge, ON N3H 1N3 0.86km -
Walmart
22 Pinebush Road, Cambridge, ON N1R 8K5 3.5km -
Zehrs
400 Conestoga Boulevard, Cambridge, ON N1R 7L7 4.39km
-
Riverside Fish Hut
157 King Street W, Cambridge, ON N3H 1B5 0.25km -
Pop's and Ruby's
200 Preston Pkwy, Cambridge, ON N3H 3A2 0.73km -
Dairy Queen Ltd Brazier
328 King Street, East, Cambridge, ON N3H 3M8 0.66km
-
Smart Centre
22 Pinebush Road, Cambridge, ON N1R 6J5 3.5km -
Cambridge Centre
355 Hespeler Road, Cambridge, ON N1R 7N8 3.9km -
Fairview Park Mall
2960 Kingsway Drive, Kitchener, ON N2C 1X1 6.2km
-
Costco Wholesale
4438 King St E, Kitchener, ON N2P 2G4 1.93km -
Frito Lay Canada
75 Saltsman Drive, Cambridge, ON N3H 4R7 1.95km -
Walmart
22 Pinebush Road, Cambridge, ON N1R 8K5 3.5km
-
Winexpert Kitchener
645 Westmount Road E, Unit 2, Kitchener, ON N2E 3S3 11.05km -
Downtown Kitchener Ribfest & Craft Beer Show
Victoria Park, Victoria Park, ON N2G 11.98km -
The Beer Store
875 Highland Road W, Kitchener, ON N2N 2Y2 13.11km
-
Ultra Comfort
250 King St W, Cambridge, ON N3H 1B6 0.32km -
Petro Canada
4277-4297 King Street E, Kitchener, ON N2P 2.58km -
Petro-Canada
4319 King Street E, Kitchener, ON N2P 2E9 2.45km
-
Landmark Cinemas 12 Kitchener
135 Gateway Park Dr, Kitchener, ON N2P 2J9 1.57km -
Galaxy Cinemas Cambridge
355 Hespeler Road, Cambridge, ON N1R 8J9 3.77km -
Cineplex Cinemas Kitchener and VIP
225 Fairway Road S, Kitchener, ON N2C 1X2 6.02km
-
Idea Exchange
435 King Street E, Cambridge, ON N3H 3N1 0.78km -
Idea Exchange
50 Saginaw Parkway, Cambridge, ON N1T 1W2 5.59km -
Public Libraries
150 Pioneer Drive, Kitchener, ON N2P 2C2 5.62km
-
Cambridge Memorial Hospital
700 Coronation Boulevard, Cambridge, ON N1R 3G2 4.2km -
Grand River Hospital
3570 King Street E, Kitchener, ON N2A 2W1 4.33km -
Cambridge COVID Vaccination Site
66 Pinebush Rd, Cambridge, ON N1R 8K5 3.89km
-
Riverside Park
147 King St W (Eagle St. S.), Cambridge ON N3H 1B5 0.27km -
John Erb Park
490 Preston Pky (Hillview), Cambridge ON 1.13km -
River Bluffs Park
211 George St N, Cambridge ON 5.57km
-
RBC Royal Bank
637 King St E (King Street), Cambridge ON N3H 3N7 1.03km -
BMO Bank of Montreal
668 King St E, Cambridge ON N3H 3N6 1.09km -
BMO Bank of Montreal
807 King St E (at Church St S), Cambridge ON N3H 3P1 1.26km
For Sale
More about this building
View 237 King Street West, Cambridge


