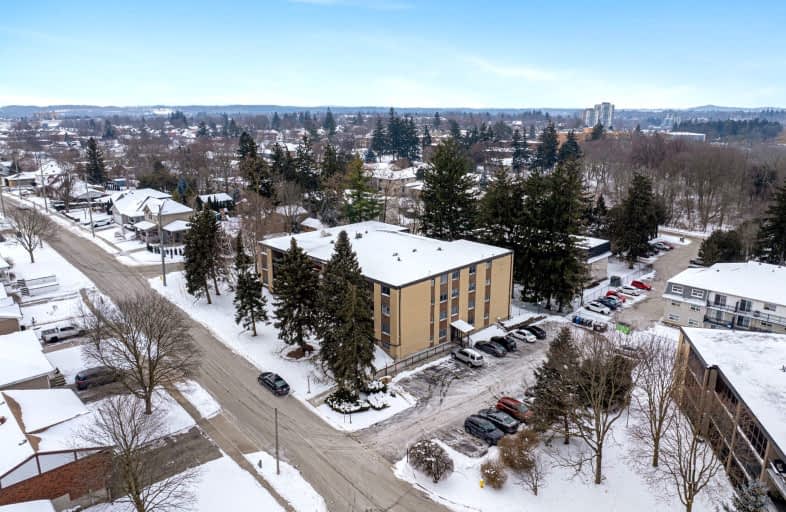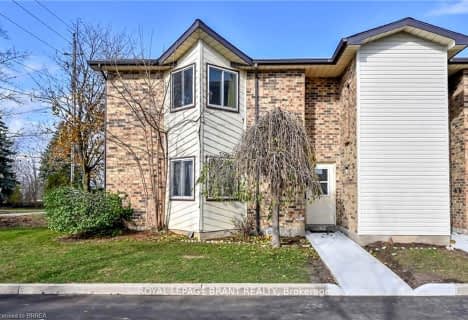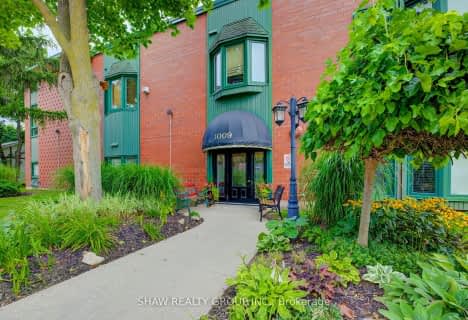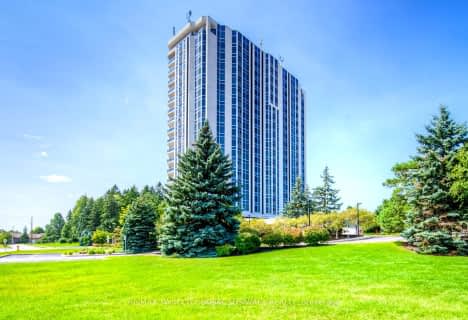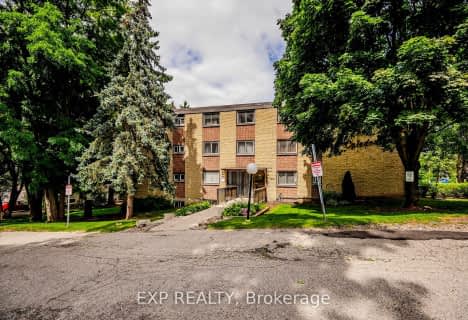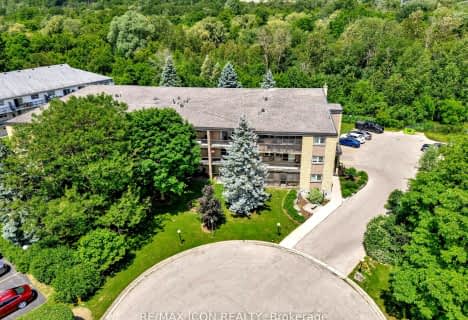Somewhat Walkable
- Some errands can be accomplished on foot.
Some Transit
- Most errands require a car.
Bikeable
- Some errands can be accomplished on bike.

Preston Public School
Elementary: PublicÉÉC Saint-Noël-Chabanel-Cambridge
Elementary: CatholicGrand View Public School
Elementary: PublicSt Michael Catholic Elementary School
Elementary: CatholicCoronation Public School
Elementary: PublicWilliam G Davis Public School
Elementary: PublicÉSC Père-René-de-Galinée
Secondary: CatholicSouthwood Secondary School
Secondary: PublicGalt Collegiate and Vocational Institute
Secondary: PublicPreston High School
Secondary: PublicJacob Hespeler Secondary School
Secondary: PublicSt Benedict Catholic Secondary School
Secondary: Catholic-
Civic Park
Cambridge ON 0.83km -
Riverside Park
147 King St W (Eagle St. S.), Cambridge ON N3H 1B5 1.35km -
Northview Heights Lookout Park
36 Acorn Way, Cambridge ON 3.88km
-
TD Bank Financial Group
Hespler Rd, Cambridge ON 0.59km -
BMO Bank of Montreal
807 King St E (at Church St S), Cambridge ON N3H 3P1 1.23km -
Penny Wrightly - Mortgage Broker
580 Hespeler Rd, Cambridge ON N1R 6J8 2.05km
- 2 bath
- 2 bed
- 1000 sqft
901-237 King Street West, Cambridge, Ontario • N3H 5L2 • Cambridge
