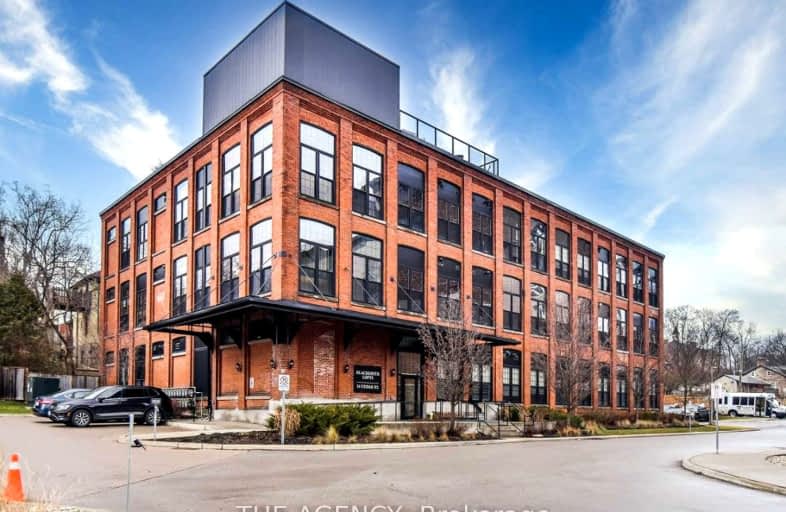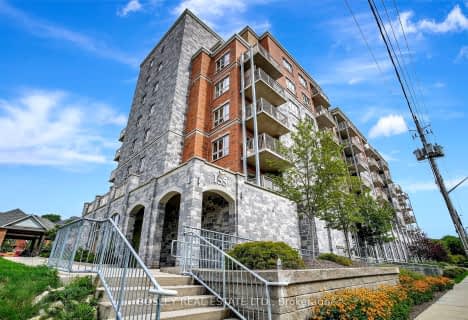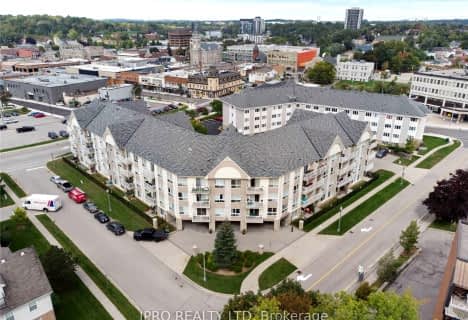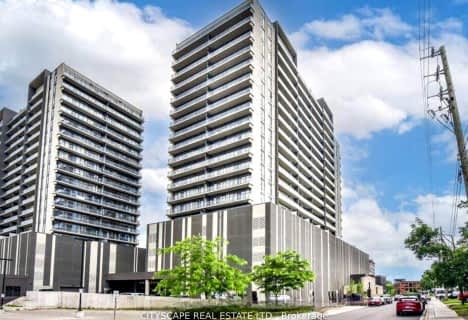Very Walkable
- Most errands can be accomplished on foot.
Good Transit
- Some errands can be accomplished by public transportation.
Very Bikeable
- Most errands can be accomplished on bike.

St Francis Catholic Elementary School
Elementary: CatholicSt Gregory Catholic Elementary School
Elementary: CatholicCentral Public School
Elementary: PublicSt Andrew's Public School
Elementary: PublicHighland Public School
Elementary: PublicTait Street Public School
Elementary: PublicSouthwood Secondary School
Secondary: PublicGlenview Park Secondary School
Secondary: PublicGalt Collegiate and Vocational Institute
Secondary: PublicMonsignor Doyle Catholic Secondary School
Secondary: CatholicPreston High School
Secondary: PublicSt Benedict Catholic Secondary School
Secondary: Catholic-
Foundey Tavern
64 Grand Avenue S, Cambridge, ON N1S 2L9 0.18km -
Cafe 13 Main St Grill
13 Main Street, Cambridge, ON N1R 7G9 0.65km -
The Black Badger
55 Water Street N, Cambridge, ON N1R 3B3 0.85km
-
Melville Café
7 Melville Street S, Cambridge, ON N1S 2H4 0.57km -
Grand Cafe
18 Queens Square, Cambridge, ON N1S 1H3 0.58km -
Monigram Coffee Roasters
16 Ainslie Street S, Suite C, Cambridge, ON N1R 3K1 0.65km
-
Movati Athletic - Guelph
80 Stone Road West, Guelph, ON N1G 0A9 20.46km -
Movati Athletic - Brantford
595 West Street, Brantford, ON N3R 7C5 21.31km -
Movati Athletic
405 The Boardwalk, Waterloo, ON N2T 0A6 22km
-
Grand Pharmacy
304 Saint Andrews Street, Cambridge, ON N1S 1P3 1.55km -
Zehrs
400 Conestoga Boulevard, Cambridge, ON N1R 7L7 4.24km -
Shoppers Drug Mart
950 Franklin Boulevard, Cambridge, ON N1R 8R3 4.41km
-
Foundey Tavern
64 Grand Avenue S, Cambridge, ON N1S 2L9 0.18km -
Barnacle Bill's
47 Grand Avenue S, Cambridge, ON N1S 2L7 0.34km -
My Thai
44 Grand Avenue S, Suite 101, Cambridge, ON N1S 2L6 0.34km
-
Cambridge Centre
355 Hespeler Road, Cambridge, ON N1R 7N8 4.22km -
Smart Centre
22 Pinebush Road, Cambridge, ON N1R 6J5 6.11km -
Giant Tiger
120 Main Street, Cambridge, ON N1R 1V7 0.82km
-
Zehrs
200 Franklin Boulevard, Cambridge, ON N1R 8N8 2.45km -
Farm Boy
350 Hespeler Road, Bldg C, Cambridge, ON N1R 7N7 4.14km -
Zehrs
400 Conestoga Boulevard, Cambridge, ON N1R 7L7 4.24km
-
Winexpert Kitchener
645 Westmount Road E, Unit 2, Kitchener, ON N2E 3S3 16.61km -
Downtown Kitchener Ribfest & Craft Beer Show
Victoria Park, Victoria Park, ON N2G 18.16km -
The Beer Store
875 Highland Road W, Kitchener, ON N2N 2Y2 18.78km
-
Special Interest Automobiles
75 Water Street S, Cambridge, ON N1R 3C9 0.4km -
The Buck
140 Street Andrews Street, Cambridge, ON N1S 1N3 0.46km -
A & S Prestige Auto Sales
255 Water Street N, Cambridge, ON N1R 3B9 1.96km
-
Galaxy Cinemas Cambridge
355 Hespeler Road, Cambridge, ON N1R 8J9 4.51km -
Landmark Cinemas 12 Kitchener
135 Gateway Park Dr, Kitchener, ON N2P 2J9 7.96km -
Cineplex Cinemas Kitchener and VIP
225 Fairway Road S, Kitchener, ON N2C 1X2 12.17km
-
Idea Exchange
12 Water Street S, Cambridge, ON N1R 3C5 0.6km -
Idea Exchange
50 Saginaw Parkway, Cambridge, ON N1T 1W2 4.62km -
Idea Exchange
435 King Street E, Cambridge, ON N3H 3N1 5.96km
-
Cambridge Memorial Hospital
700 Coronation Boulevard, Cambridge, ON N1R 3G2 2.86km -
Grand River Hospital
3570 King Street E, Kitchener, ON N2A 2W1 10.92km -
UC Baby Cambridge
140 Hespeler Rd, Cambridge, ON N1R 3H2 2.8km
-
Mill Race Park
36 Water St N (At Park Hill Rd), Cambridge ON N1R 3B1 5.78km -
Manchester Public School Playground
2.02km -
Northview Heights Lookout Park
36 Acorn Way, Cambridge ON 3.66km
-
BMO Bank of Montreal
142 Dundas St N, Cambridge ON N1R 5P1 1.95km -
CIBC
75 Dundas St N (Main Street), Cambridge ON N1R 6G5 2.13km -
Scotiabank
800 Franklin Blvd, Cambridge ON N1R 7Z1 3.3km
More about this building
View 24 Cedar Street, Cambridge- 1 bath
- 1 bed
- 600 sqft
906-50 Grand Avenue South, Cambridge, Ontario • N1S 0C2 • Cambridge
- 1 bath
- 1 bed
- 500 sqft
409-155 Water Street South, Cambridge, Ontario • N1R 3E3 • Cambridge
- 1 bath
- 1 bed
- 600 sqft
703-50 Grand Avenue South, Cambridge, Ontario • N1S 0C2 • Cambridge
- 1 bath
- 1 bed
- 700 sqft
1207-170 Water Street North, Cambridge, Ontario • N1R 3B6 • Cambridge














