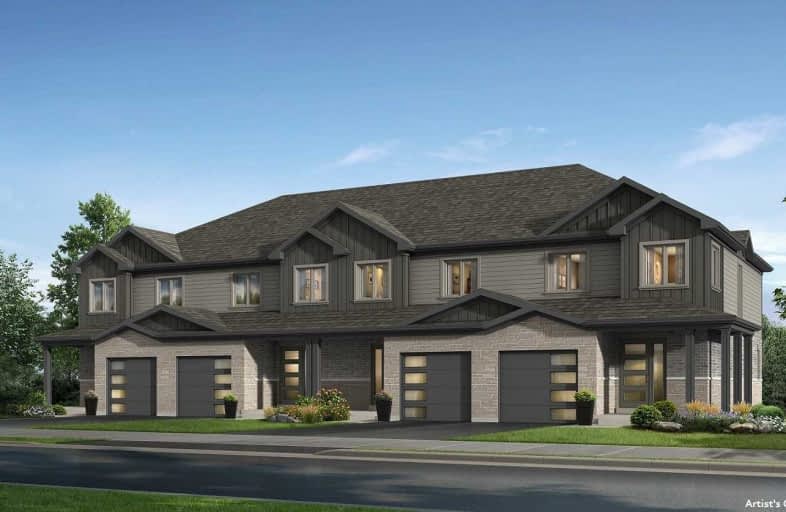
Christ The King Catholic Elementary School
Elementary: Catholic
0.82 km
St Peter Catholic Elementary School
Elementary: Catholic
0.68 km
Blair Road Public School
Elementary: Public
1.57 km
Manchester Public School
Elementary: Public
1.33 km
Elgin Street Public School
Elementary: Public
0.39 km
Avenue Road Public School
Elementary: Public
0.43 km
Southwood Secondary School
Secondary: Public
4.05 km
Glenview Park Secondary School
Secondary: Public
4.13 km
Galt Collegiate and Vocational Institute
Secondary: Public
1.58 km
Monsignor Doyle Catholic Secondary School
Secondary: Catholic
4.90 km
Jacob Hespeler Secondary School
Secondary: Public
3.87 km
St Benedict Catholic Secondary School
Secondary: Catholic
1.54 km



