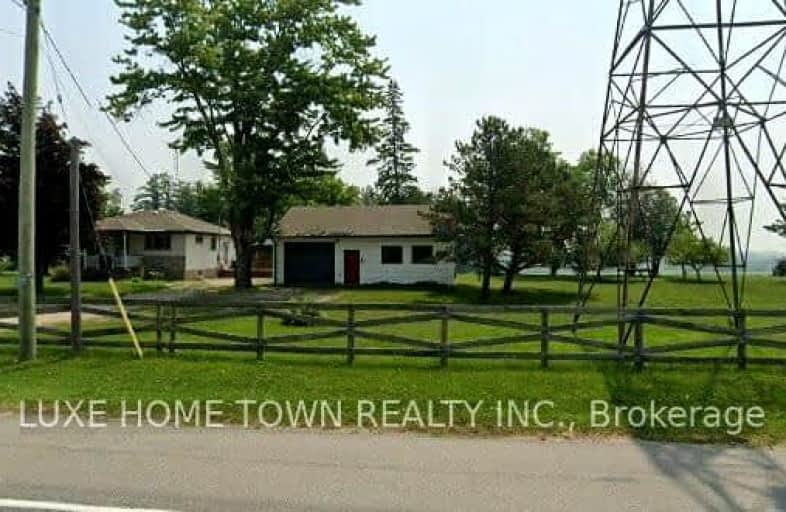Car-Dependent
- Almost all errands require a car.
0
/100
No Nearby Transit
- Almost all errands require a car.
0
/100
Somewhat Bikeable
- Almost all errands require a car.
18
/100

Hillcrest Public School
Elementary: Public
3.33 km
St Gabriel Catholic Elementary School
Elementary: Catholic
2.69 km
St Elizabeth Catholic Elementary School
Elementary: Catholic
4.44 km
Our Lady of Fatima Catholic Elementary School
Elementary: Catholic
3.65 km
Woodland Park Public School
Elementary: Public
4.14 km
Silverheights Public School
Elementary: Public
2.72 km
ÉSC Père-René-de-Galinée
Secondary: Catholic
7.70 km
College Heights Secondary School
Secondary: Public
7.57 km
Jacob Hespeler Secondary School
Secondary: Public
5.36 km
Guelph Collegiate and Vocational Institute
Secondary: Public
9.37 km
Centennial Collegiate and Vocational Institute
Secondary: Public
7.81 km
St Benedict Catholic Secondary School
Secondary: Catholic
8.11 km
-
Forbes Park
16 Kribs St, Cambridge ON 3.8km -
Witmer Park
Cambridge ON 6.84km -
John Gamble Park
594 Hanlon Rd (at Kortright), Guelph ON 7.37km
-
TD Bank Financial Group
963 Paisley Rd, Guelph ON N1K 1X6 6.77km -
RBC Royal Bank
975 Paisley Rd, Guelph ON N1K 1X6 6.8km -
BMO Bank of Montreal
435 Stone Rd W, Guelph ON N1G 2X6 8.03km



