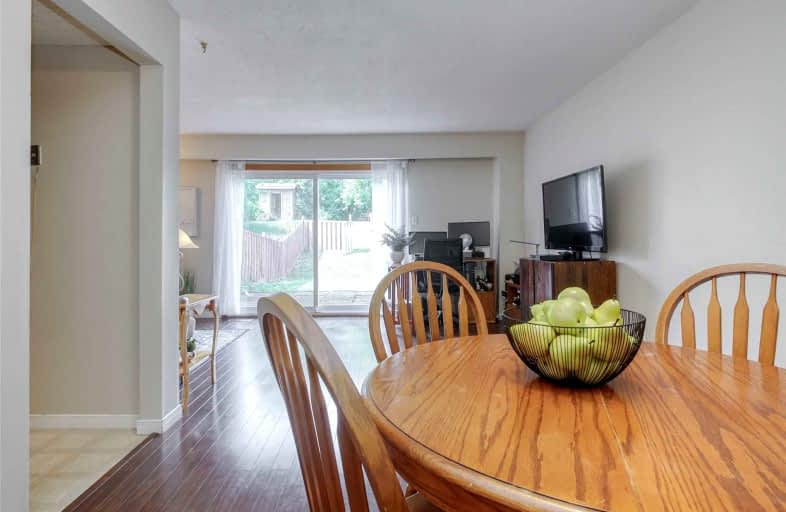Sold on Sep 18, 2022
Note: Property is not currently for sale or for rent.

-
Type: Att/Row/Twnhouse
-
Style: 2-Storey
-
Size: 1100 sqft
-
Lot Size: 18.89 x 113.31 Feet
-
Age: 31-50 years
-
Taxes: $2,847 per year
-
Days on Site: 4 Days
-
Added: Sep 14, 2022 (4 days on market)
-
Updated:
-
Last Checked: 3 months ago
-
MLS®#: X5762641
-
Listed By: Royal lepage crown realty services, brokerage
Attention First Time Home Buyers And Investors! No Condo Fees! Freehold Townhouse Located In West Galt. Featuring 3 Bedrooms & 1.5 Baths With A Finished Basement! Freshly Painted Throughout And Carpets Just Steam-Cleaned As Well! The Main Floor Has Inside Access From The Garage To The Bright And Open Living/Dining Area As Well As The Kitchen And 2 Pc. Bath. The Back Sliders Open Up To Patio Pavers And A Deep Fenced Yard With Privacy. Upstairs Is A Spacious Primary Bedroom And Two Other Bedrooms As Well As A 4Pc. Bathroom. The Basement Is Fully Finished With Generous Space For A Rec. Room And A Separate Bonus Room For Hobbies, Office Space Or Storage. The Laundry With Sink Is Located On This Level Under The Stairs. The Spectacular Westview Location Is Steps Away From Trails, The Grand River, Shops, Gaslight District, Library & Minutes Drive To The 401. Don't Miss Out On This Great Investment!Can't Beat The Price And Location! Public Open House - Saturday Sept. 17th @ 2-4Pm.
Property Details
Facts for 246 Sunset Boulevard, Cambridge
Status
Days on Market: 4
Last Status: Sold
Sold Date: Sep 18, 2022
Closed Date: Nov 03, 2022
Expiry Date: Dec 13, 2022
Sold Price: $570,000
Unavailable Date: Sep 18, 2022
Input Date: Sep 14, 2022
Prior LSC: Listing with no contract changes
Property
Status: Sale
Property Type: Att/Row/Twnhouse
Style: 2-Storey
Size (sq ft): 1100
Age: 31-50
Area: Cambridge
Availability Date: Nov.1st-9th
Assessment Year: 2022
Inside
Bedrooms: 3
Bathrooms: 2
Kitchens: 1
Rooms: 11
Den/Family Room: Yes
Air Conditioning: None
Fireplace: No
Central Vacuum: N
Washrooms: 2
Building
Basement: Finished
Basement 2: Full
Heat Type: Forced Air
Heat Source: Gas
Exterior: Brick
Exterior: Stucco/Plaster
UFFI: No
Energy Certificate: N
Green Verification Status: N
Water Supply: Municipal
Special Designation: Unknown
Retirement: N
Parking
Driveway: Private
Garage Spaces: 1
Garage Type: Attached
Covered Parking Spaces: 1
Total Parking Spaces: 2
Fees
Tax Year: 2022
Tax Legal Description: Lt 13 Pl 1395 Cambridge S/T & T/W Ws594332; S/T Ws
Taxes: $2,847
Highlights
Feature: Fenced Yard
Feature: Grnbelt/Conserv
Feature: Library
Feature: Park
Feature: Public Transit
Feature: School Bus Route
Land
Cross Street: George
Municipality District: Cambridge
Fronting On: North
Parcel Number: 226620285
Pool: None
Sewer: Sewers
Sewer: Municipal Avai
Lot Depth: 113.31 Feet
Lot Frontage: 18.89 Feet
Zoning: Rm4
Water Delivery Features: Water Treatmnt
Additional Media
- Virtual Tour: https://unbranded.youriguide.com/246_sunset_blvd_cambridge_on/
Rooms
Room details for 246 Sunset Boulevard, Cambridge
| Type | Dimensions | Description |
|---|---|---|
| Dining Main | 10.00 x 10.20 | |
| Kitchen Main | 7.70 x 9.80 | |
| Living Main | 10.11 x 18.10 | |
| Bathroom Main | - | 2 Pc Bath |
| Prim Bdrm 2nd | 10.10 x 11.11 | |
| 2nd Br 2nd | 9.20 x 12.80 | |
| 3rd Br 2nd | 6.11 x 12.00 | |
| Bathroom 2nd | - | 4 Pc Bath |
| Rec Bsmt | 17.90 x 17.10 | |
| Other Bsmt | 7.11 x 8.00 | |
| Utility Bsmt | 5.11 x 7.10 |
| XXXXXXXX | XXX XX, XXXX |
XXXX XXX XXXX |
$XXX,XXX |
| XXX XX, XXXX |
XXXXXX XXX XXXX |
$XXX,XXX |
| XXXXXXXX XXXX | XXX XX, XXXX | $570,000 XXX XXXX |
| XXXXXXXX XXXXXX | XXX XX, XXXX | $479,900 XXX XXXX |

St Peter Catholic Elementary School
Elementary: CatholicBlair Road Public School
Elementary: PublicManchester Public School
Elementary: PublicSt Augustine Catholic Elementary School
Elementary: CatholicHighland Public School
Elementary: PublicAvenue Road Public School
Elementary: PublicSouthwood Secondary School
Secondary: PublicGlenview Park Secondary School
Secondary: PublicGalt Collegiate and Vocational Institute
Secondary: PublicMonsignor Doyle Catholic Secondary School
Secondary: CatholicPreston High School
Secondary: PublicSt Benedict Catholic Secondary School
Secondary: Catholic

