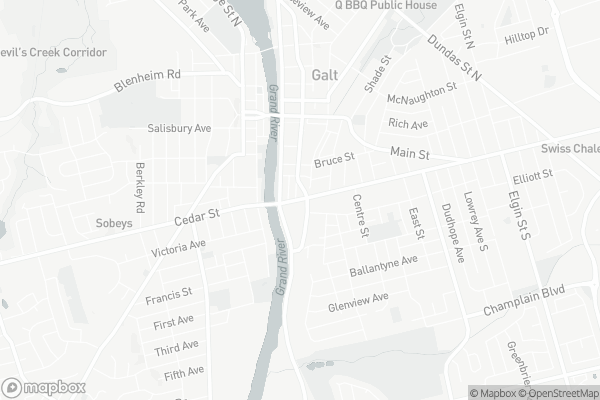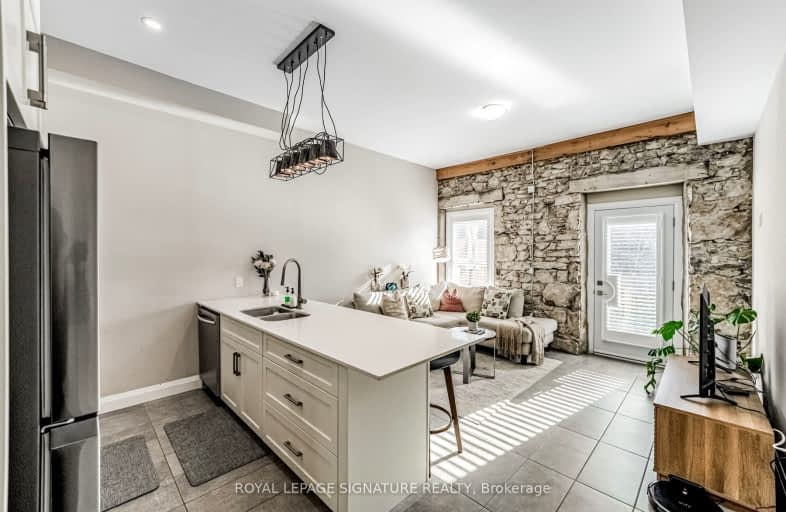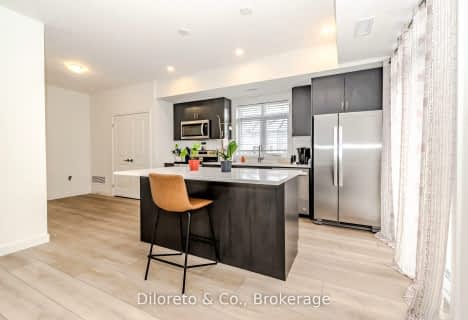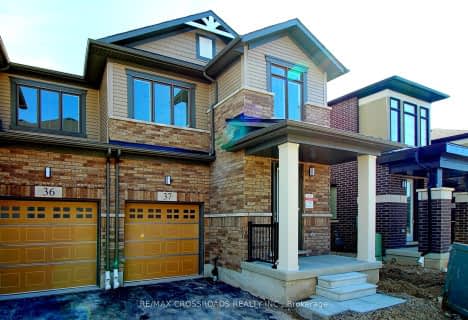Very Walkable
- Most errands can be accomplished on foot.
74
/100
Good Transit
- Some errands can be accomplished by public transportation.
53
/100
Very Bikeable
- Most errands can be accomplished on bike.
70
/100

St Francis Catholic Elementary School
Elementary: Catholic
1.05 km
St Gregory Catholic Elementary School
Elementary: Catholic
1.18 km
Central Public School
Elementary: Public
0.54 km
St Andrew's Public School
Elementary: Public
0.68 km
Highland Public School
Elementary: Public
1.18 km
Stewart Avenue Public School
Elementary: Public
1.07 km
Southwood Secondary School
Secondary: Public
1.91 km
Glenview Park Secondary School
Secondary: Public
0.99 km
Galt Collegiate and Vocational Institute
Secondary: Public
1.73 km
Monsignor Doyle Catholic Secondary School
Secondary: Catholic
1.94 km
Preston High School
Secondary: Public
5.90 km
St Benedict Catholic Secondary School
Secondary: Catholic
4.40 km
-
Mill Race Park
36 Water St N (At Park Hill Rd), Cambridge ON N1R 3B1 5.93km -
River Bluffs Park
211 George St N, Cambridge ON 1.52km -
Manchester Public School Playground
1.97km
-
BMO Bank of Montreal
190 St Andrews St, Cambridge ON N1S 1N5 1.11km -
TD Bank Financial Group
130 Cedar St, Cambridge ON N1S 1W4 1.18km -
TD Bank Financial Group
800 Franklin Blvd, Cambridge ON N1R 7Z1 2.01km
For Sale
2 Bedrooms
More about this building
View 25 Concession Street, Cambridge




