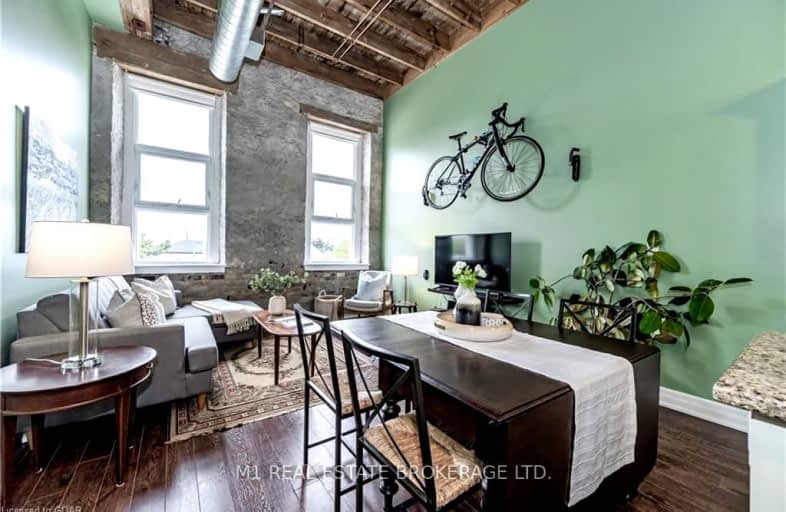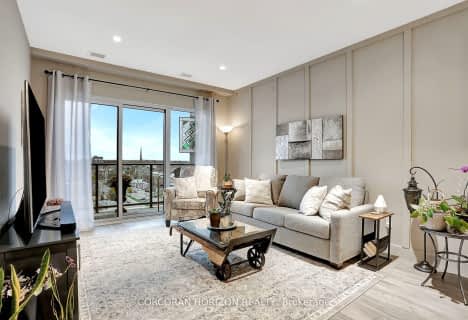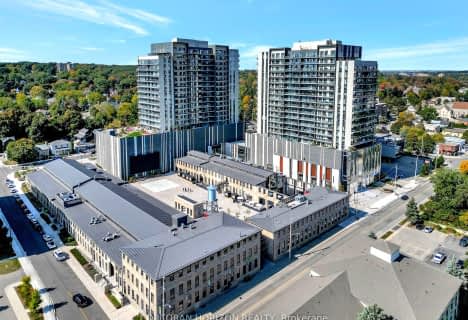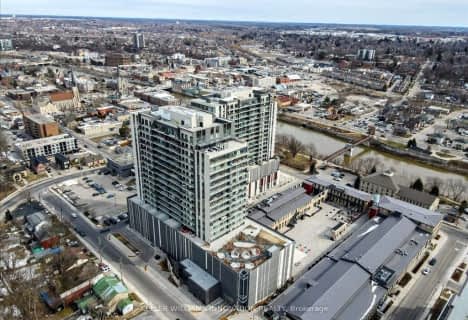Very Walkable
- Most errands can be accomplished on foot.
Good Transit
- Some errands can be accomplished by public transportation.
Very Bikeable
- Most errands can be accomplished on bike.
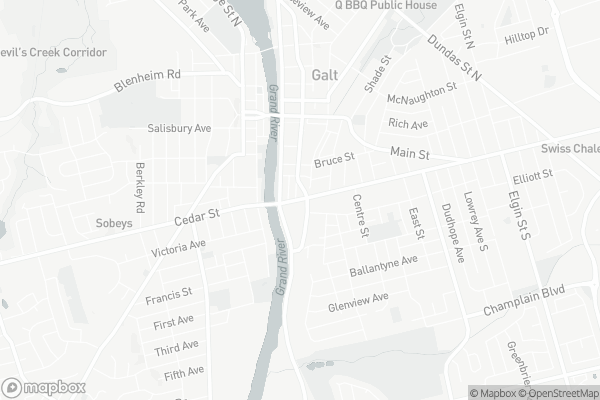
St Francis Catholic Elementary School
Elementary: CatholicSt Gregory Catholic Elementary School
Elementary: CatholicCentral Public School
Elementary: PublicSt Andrew's Public School
Elementary: PublicHighland Public School
Elementary: PublicStewart Avenue Public School
Elementary: PublicSouthwood Secondary School
Secondary: PublicGlenview Park Secondary School
Secondary: PublicGalt Collegiate and Vocational Institute
Secondary: PublicMonsignor Doyle Catholic Secondary School
Secondary: CatholicPreston High School
Secondary: PublicSt Benedict Catholic Secondary School
Secondary: Catholic-
Mill Race Park
36 Water St N (At Park Hill Rd), Cambridge ON N1R 3B1 5.93km -
River Bluffs Park
211 George St N, Cambridge ON 1.52km -
Manchester Public School Playground
1.97km
-
BMO Bank of Montreal
190 St Andrews St, Cambridge ON N1S 1N5 1.11km -
TD Bank Financial Group
130 Cedar St, Cambridge ON N1S 1W4 1.18km -
TD Bank Financial Group
800 Franklin Blvd, Cambridge ON N1R 7Z1 2.01km
For Sale
More about this building
View 25 Concession Street, Cambridge- 2 bath
- 2 bed
- 1000 sqft
1312-15 Glebe Street West, Cambridge, Ontario • N1S 0C3 • Cambridge
- 2 bath
- 2 bed
- 1000 sqft
811-50 Grand Avenue South, Cambridge, Ontario • N1S 0C2 • Cambridge
- 2 bath
- 2 bed
- 800 sqft
612-155 Water Street South, Cambridge, Ontario • N1R 3E3 • Cambridge
- 2 bath
- 2 bed
- 900 sqft
807-170 Water Street North, Cambridge, Ontario • N1R 3B6 • Cambridge
- 2 bath
- 2 bed
- 1000 sqft
801-50 Grand Avenue South, Cambridge, Ontario • N1S 2L8 • Cambridge
- 2 bath
- 2 bed
- 1000 sqft
2007-50 Grand Avenue South, Cambridge, Ontario • N1S 0C2 • Cambridge
