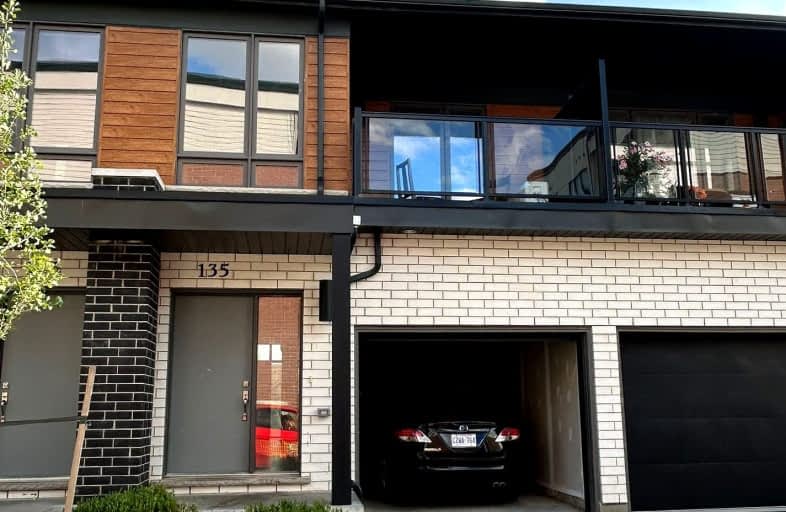Car-Dependent
- Almost all errands require a car.
16
/100
Good Transit
- Some errands can be accomplished by public transportation.
53
/100
Somewhat Bikeable
- Most errands require a car.
49
/100

St Peter Catholic Elementary School
Elementary: Catholic
1.33 km
Blair Road Public School
Elementary: Public
1.17 km
Elgin Street Public School
Elementary: Public
1.12 km
St Augustine Catholic Elementary School
Elementary: Catholic
1.61 km
Avenue Road Public School
Elementary: Public
1.09 km
Ryerson Public School
Elementary: Public
1.11 km
Southwood Secondary School
Secondary: Public
3.76 km
Glenview Park Secondary School
Secondary: Public
4.32 km
Galt Collegiate and Vocational Institute
Secondary: Public
1.64 km
Preston High School
Secondary: Public
3.36 km
Jacob Hespeler Secondary School
Secondary: Public
3.95 km
St Benedict Catholic Secondary School
Secondary: Catholic
2.22 km
-
Elgin Street Park
100 ELGIN St (Franklin) 1.97km -
Mill Race Park
36 Water St N (At Park Hill Rd), Cambridge ON N1R 3B1 2.59km -
Cambridge Vetran's Park
Grand Ave And North St, Cambridge ON 2.68km
-
CIBC
395 Hespeler Rd (at Cambridge Mall), Cambridge ON N1R 6J1 1.26km -
RBC Royal Bank
15 Sheldon Dr, Cambridge ON N1R 6R8 2.14km -
HODL Bitcoin ATM - King Variety
720 King St E, Cambridge ON N3H 3N9 2.98km





