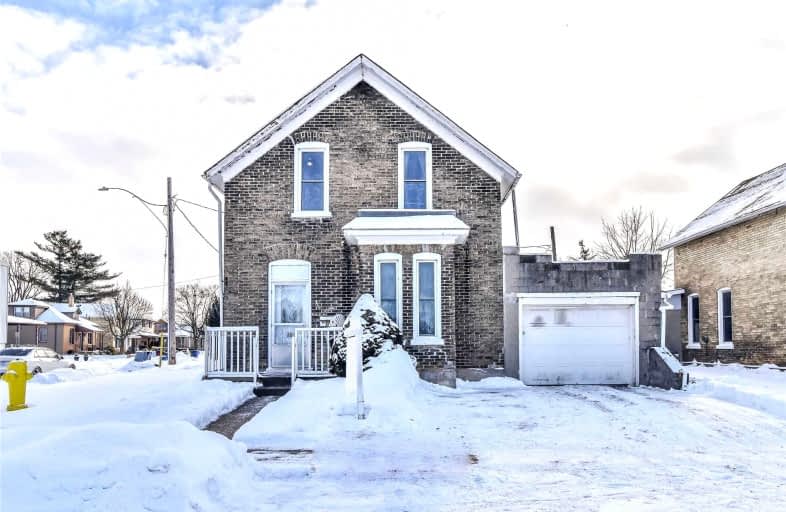Sold on Feb 10, 2022
Note: Property is not currently for sale or for rent.

-
Type: Detached
-
Style: 1 1/2 Storey
-
Size: 1100 sqft
-
Lot Size: 45.74 x 63.57 Feet
-
Age: No Data
-
Taxes: $2,870 per year
-
Days on Site: 14 Days
-
Added: Jan 27, 2022 (2 weeks on market)
-
Updated:
-
Last Checked: 3 months ago
-
MLS®#: X5483826
-
Listed By: Home group realty inc., brokerage
This Home Has Been In The Owners Hand For Decades. Currently A Duplex With The Upper Apartment Renting For $700 A Month. Great For 1st Home Buyers Or Investors. Live On The Main Floor And Keep Renting The Upper Floor Or Rent Out Both!!! Have A Look.
Extras
Inclusions: Dishwasher, Garage Door Opener, Smoke Detector
Property Details
Facts for 25 Malcolm Street, Cambridge
Status
Days on Market: 14
Last Status: Sold
Sold Date: Feb 10, 2022
Closed Date: May 02, 2022
Expiry Date: Mar 31, 2022
Sold Price: $731,000
Unavailable Date: Feb 10, 2022
Input Date: Jan 28, 2022
Property
Status: Sale
Property Type: Detached
Style: 1 1/2 Storey
Size (sq ft): 1100
Area: Cambridge
Availability Date: 60-89 Days
Assessment Amount: $242,000
Assessment Year: 2021
Inside
Bedrooms: 3
Bathrooms: 2
Kitchens: 2
Rooms: 10
Den/Family Room: Yes
Air Conditioning: Central Air
Fireplace: No
Washrooms: 2
Building
Basement: Full
Basement 2: Part Fin
Heat Type: Forced Air
Heat Source: Gas
Exterior: Brick
Exterior: Wood
Water Supply: Municipal
Special Designation: Unknown
Parking
Driveway: Pvt Double
Garage Spaces: 1
Garage Type: Attached
Covered Parking Spaces: 2
Total Parking Spaces: 3
Fees
Tax Year: 2021
Tax Legal Description: Pt Lot 22 Pl 463 Cambridge As In 244592; Tw244592
Taxes: $2,870
Land
Cross Street: Water St To Malcolm
Municipality District: Cambridge
Fronting On: North
Parcel Number: 038140157
Pool: None
Sewer: Sewers
Lot Depth: 63.57 Feet
Lot Frontage: 45.74 Feet
Acres: < .50
Zoning: Duplex
Additional Media
- Virtual Tour: https://tours.visualadvantage.ca/407d11ff/nb/
Rooms
Room details for 25 Malcolm Street, Cambridge
| Type | Dimensions | Description |
|---|---|---|
| Kitchen Main | 3.66 x 4.27 | |
| Living Main | 3.99 x 4.32 | |
| Prim Bdrm Main | 3.66 x 3.96 | |
| Br Main | 2.18 x 2.31 | |
| Sunroom Main | 3.43 x 3.58 | |
| Kitchen 2nd | 3.25 x 3.96 | |
| Living 2nd | 3.30 x 3.96 | |
| Prim Bdrm 2nd | 2.87 x 3.28 | |
| Rec Bsmt | 3.43 x 4.11 | |
| Bathroom Main | - | 4 Pc Bath |
| Bathroom 2nd | - | 4 Pc Bath |
| XXXXXXXX | XXX XX, XXXX |
XXXX XXX XXXX |
$XXX,XXX |
| XXX XX, XXXX |
XXXXXX XXX XXXX |
$XXX,XXX |
| XXXXXXXX XXXX | XXX XX, XXXX | $731,000 XXX XXXX |
| XXXXXXXX XXXXXX | XXX XX, XXXX | $575,000 XXX XXXX |

École élémentaire catholique Curé-Labrosse
Elementary: CatholicÉcole élémentaire publique Le Sommet
Elementary: PublicÉcole élémentaire publique Nouvel Horizon
Elementary: PublicÉcole élémentaire catholique de l'Ange-Gardien
Elementary: CatholicWilliamstown Public School
Elementary: PublicÉcole élémentaire catholique Paul VI
Elementary: CatholicÉcole secondaire catholique Le Relais
Secondary: CatholicCharlottenburgh and Lancaster District High School
Secondary: PublicÉcole secondaire publique Le Sommet
Secondary: PublicGlengarry District High School
Secondary: PublicVankleek Hill Collegiate Institute
Secondary: PublicÉcole secondaire catholique régionale de Hawkesbury
Secondary: Catholic

