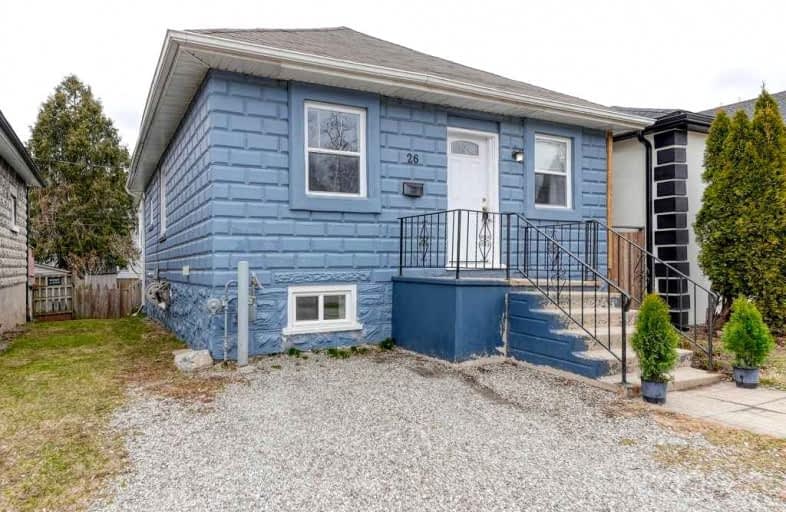Sold on Apr 23, 2022
Note: Property is not currently for sale or for rent.

-
Type: Detached
-
Style: Bungalow
-
Size: 700 sqft
-
Lot Size: 27.98 x 71.31 Feet
-
Age: 100+ years
-
Taxes: $2,859 per year
-
Days on Site: 18 Days
-
Added: Apr 05, 2022 (2 weeks on market)
-
Updated:
-
Last Checked: 3 months ago
-
MLS®#: X5565262
-
Listed By: Royal lepage crown realty services, brokerage
Not Holding Offers. Make Your Offer Today. Enjoy Walkability To Farmers' Market, Downtown Core And Miles Of Trails Along The River From This Fully Renovated 2 Bedroom Bungalow (2018) Which Includes A Separate Entrance To Lower Level! Main Floor Family Room With Access To Deck, Fenced Yard With Plum Tree And Shed. Bike Or Walk To Quaint Shops, Restaurants And Summer Festivals Right From Your Front Door. Washer And Dryer (3 Yrs Old), Plumbing And Electrical New In 2018 (All Or Most), No Known Galvanized Or Knob And Tube, Gas F/Air Furnace 2020, Newer Attic Insulation R50, Newer Windows And Interior Doors, Water Heater Rental (3 Yrs), C/Air Works Well, But Please Note 'As Is' Condition (30 Yrs Old)
Extras
C1Rm1 Zoning Allows For Commercial Use, Apartment House And Other Multiple Use Residential Buildings.
Property Details
Facts for 26 Cambridge Street, Cambridge
Status
Days on Market: 18
Last Status: Sold
Sold Date: Apr 23, 2022
Closed Date: Jun 30, 2022
Expiry Date: Jun 07, 2022
Sold Price: $625,000
Unavailable Date: Apr 23, 2022
Input Date: Apr 05, 2022
Property
Status: Sale
Property Type: Detached
Style: Bungalow
Size (sq ft): 700
Age: 100+
Area: Cambridge
Availability Date: Flexible
Assessment Amount: $241,000
Assessment Year: 2022
Inside
Bedrooms: 2
Bathrooms: 1
Kitchens: 1
Rooms: 7
Den/Family Room: Yes
Air Conditioning: Central Air
Fireplace: No
Laundry Level: Lower
Washrooms: 1
Building
Basement: Finished
Basement 2: Full
Heat Type: Forced Air
Heat Source: Gas
Exterior: Other
Water Supply: Municipal
Special Designation: Unknown
Other Structures: Garden Shed
Parking
Driveway: Private
Garage Type: None
Covered Parking Spaces: 1
Total Parking Spaces: 1
Fees
Tax Year: 2021
Tax Legal Description: Pt Lt 9 W/S Cambridge St Pl 615 Cambridge (Aka Mar
Taxes: $2,859
Highlights
Feature: Arts Centre
Feature: Fenced Yard
Feature: Hospital
Feature: Park
Feature: Public Transit
Land
Cross Street: Colborne St
Municipality District: Cambridge
Fronting On: West
Parcel Number: 038150051
Pool: None
Sewer: Sewers
Lot Depth: 71.31 Feet
Lot Frontage: 27.98 Feet
Acres: < .50
Zoning: C1Rm1
Additional Media
- Virtual Tour: https://unbranded.youriguide.com/26_cambridge_st_cambridge_on/
Rooms
Room details for 26 Cambridge Street, Cambridge
| Type | Dimensions | Description |
|---|---|---|
| Living Main | 3.33 x 3.53 | Laminate |
| Dining Main | 2.72 x 3.53 | Laminate |
| Kitchen Main | 3.00 x 3.53 | |
| Family Main | 2.41 x 3.63 | W/O To Deck |
| Prim Bdrm Main | 4.42 x 2.77 | |
| 2nd Br Main | 3.66 x 2.77 | Laminate |
| Bathroom Main | 2.31 x 2.39 | 4 Pc Bath, Tile Floor |
| Rec Bsmt | 8.89 x 2.79 | Laminate |
| Laundry Bsmt | 5.64 x 2.84 |
| XXXXXXXX | XXX XX, XXXX |
XXXX XXX XXXX |
$XXX,XXX |
| XXX XX, XXXX |
XXXXXX XXX XXXX |
$XXX,XXX |
| XXXXXXXX XXXX | XXX XX, XXXX | $625,000 XXX XXXX |
| XXXXXXXX XXXXXX | XXX XX, XXXX | $625,000 XXX XXXX |

École élémentaire publique L'Héritage
Elementary: PublicChar-Lan Intermediate School
Elementary: PublicSt Peter's School
Elementary: CatholicHoly Trinity Catholic Elementary School
Elementary: CatholicÉcole élémentaire catholique de l'Ange-Gardien
Elementary: CatholicWilliamstown Public School
Elementary: PublicÉcole secondaire publique L'Héritage
Secondary: PublicCharlottenburgh and Lancaster District High School
Secondary: PublicSt Lawrence Secondary School
Secondary: PublicÉcole secondaire catholique La Citadelle
Secondary: CatholicHoly Trinity Catholic Secondary School
Secondary: CatholicCornwall Collegiate and Vocational School
Secondary: Public

