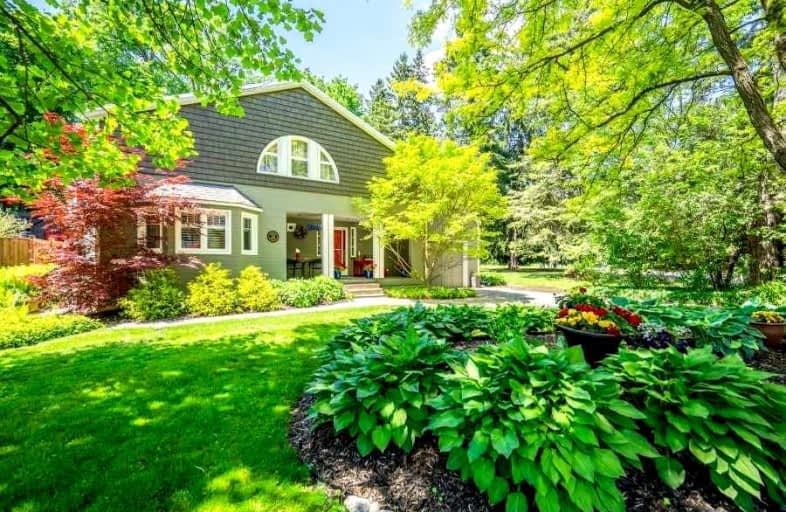Sold on Jul 21, 2022
Note: Property is not currently for sale or for rent.

-
Type: Detached
-
Style: 1 1/2 Storey
-
Lot Size: 69.3 x 133.6 Feet
-
Age: No Data
-
Taxes: $6,394 per year
-
Days on Site: 10 Days
-
Added: Jul 11, 2022 (1 week on market)
-
Updated:
-
Last Checked: 3 months ago
-
MLS®#: X5693778
-
Listed By: Re/max real estate centre inc., brokerage
Welcome To 26 Charles In The Heart Of The Tree-Lined Streets Of Historic West Galt. This Wonderful Home Boasts 20 Ft Ceilings, Huge Windows, Bright Open-Concept Living Area W/ Large Kitchen & An Abundance Of Storage. This Wonderful Space Opens Onto What Has Lovingly Been Named The "Winearium". This Is A Favourite Spot Where Friends & Family Frequently Meet To Enjoy All The Seasons With Floor To Ceiling Windows & Doors Looking Out Over The Park-Like Setting.
Extras
This Spectacular Home Was Custom Designed By World Renowned Architect Michael Kirkland Who Is Highly Respected For His Designs Including The Mississauga City Hall, North York Civic Square & Garde**Interboard Listing: Cambridge R. E. Assoc**
Property Details
Facts for 26 Charles Street, Cambridge
Status
Days on Market: 10
Last Status: Sold
Sold Date: Jul 21, 2022
Closed Date: Sep 16, 2022
Expiry Date: Oct 11, 2022
Sold Price: $1,250,000
Unavailable Date: Jul 21, 2022
Input Date: Jul 12, 2022
Prior LSC: Listing with no contract changes
Property
Status: Sale
Property Type: Detached
Style: 1 1/2 Storey
Area: Cambridge
Availability Date: Flexible
Inside
Bedrooms: 3
Bathrooms: 2
Kitchens: 1
Rooms: 7
Den/Family Room: Yes
Air Conditioning: Central Air
Fireplace: Yes
Washrooms: 2
Building
Basement: Finished
Heat Type: Forced Air
Heat Source: Gas
Exterior: Vinyl Siding
Exterior: Wood
Water Supply: Municipal
Special Designation: Unknown
Parking
Driveway: Pvt Double
Garage Spaces: 2
Garage Type: Attached
Covered Parking Spaces: 4
Total Parking Spaces: 6
Fees
Tax Year: 2021
Tax Legal Description: Plan 487, Lt.7, Pt.Lt.6
Taxes: $6,394
Land
Cross Street: Off Blenheim Near Bl
Municipality District: Cambridge
Fronting On: West
Pool: None
Sewer: Sewers
Lot Depth: 133.6 Feet
Lot Frontage: 69.3 Feet
Zoning: R4
Additional Media
- Virtual Tour: https://unbranded.youriguide.com/26_charles_st_cambridge_on/
Rooms
Room details for 26 Charles Street, Cambridge
| Type | Dimensions | Description |
|---|---|---|
| Kitchen Ground | 2.79 x 4.14 | |
| Dining Ground | 4.22 x 4.65 | |
| Living Ground | 5.23 x 7.67 | |
| Bathroom Ground | - | 4 Pc Bath |
| Br Ground | 2.59 x 4.24 | |
| Family Ground | 3.89 x 4.62 | |
| Sunroom Ground | 2.49 x 10.44 | |
| Br 2nd | 4.78 x 5.38 | |
| Bathroom 2nd | - | 5 Pc Ensuite |
| Br 2nd | 2.64 x 4.32 | |
| Rec Bsmt | 5.66 x 7.16 | |
| Other Bsmt | 2.29 x 4.17 |
| XXXXXXXX | XXX XX, XXXX |
XXXX XXX XXXX |
$X,XXX,XXX |
| XXX XX, XXXX |
XXXXXX XXX XXXX |
$XXX,XXX | |
| XXXXXXXX | XXX XX, XXXX |
XXXXXXX XXX XXXX |
|
| XXX XX, XXXX |
XXXXXX XXX XXXX |
$X,XXX,XXX | |
| XXXXXXXX | XXX XX, XXXX |
XXXXXXX XXX XXXX |
|
| XXX XX, XXXX |
XXXXXX XXX XXXX |
$X,XXX,XXX |
| XXXXXXXX XXXX | XXX XX, XXXX | $1,250,000 XXX XXXX |
| XXXXXXXX XXXXXX | XXX XX, XXXX | $999,999 XXX XXXX |
| XXXXXXXX XXXXXXX | XXX XX, XXXX | XXX XXXX |
| XXXXXXXX XXXXXX | XXX XX, XXXX | $1,399,000 XXX XXXX |
| XXXXXXXX XXXXXXX | XXX XX, XXXX | XXX XXXX |
| XXXXXXXX XXXXXX | XXX XX, XXXX | $1,749,900 XXX XXXX |

École élémentaire publique L'Héritage
Elementary: PublicChar-Lan Intermediate School
Elementary: PublicSt Peter's School
Elementary: CatholicHoly Trinity Catholic Elementary School
Elementary: CatholicÉcole élémentaire catholique de l'Ange-Gardien
Elementary: CatholicWilliamstown Public School
Elementary: PublicÉcole secondaire publique L'Héritage
Secondary: PublicCharlottenburgh and Lancaster District High School
Secondary: PublicSt Lawrence Secondary School
Secondary: PublicÉcole secondaire catholique La Citadelle
Secondary: CatholicHoly Trinity Catholic Secondary School
Secondary: CatholicCornwall Collegiate and Vocational School
Secondary: Public

