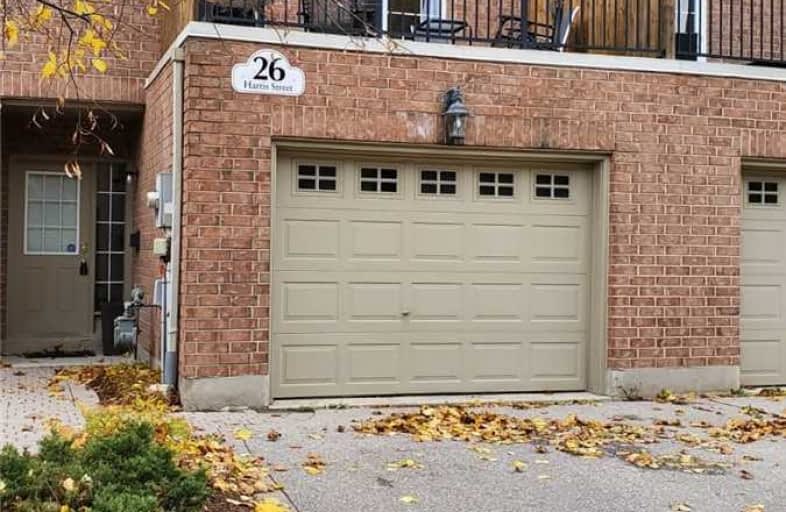
St Francis Catholic Elementary School
Elementary: Catholic
1.27 km
Central Public School
Elementary: Public
0.12 km
St Andrew's Public School
Elementary: Public
1.14 km
Manchester Public School
Elementary: Public
1.50 km
St Anne Catholic Elementary School
Elementary: Catholic
1.27 km
Stewart Avenue Public School
Elementary: Public
1.20 km
Southwood Secondary School
Secondary: Public
2.28 km
Glenview Park Secondary School
Secondary: Public
1.30 km
Galt Collegiate and Vocational Institute
Secondary: Public
1.40 km
Monsignor Doyle Catholic Secondary School
Secondary: Catholic
2.15 km
Jacob Hespeler Secondary School
Secondary: Public
6.70 km
St Benedict Catholic Secondary School
Secondary: Catholic
3.92 km




