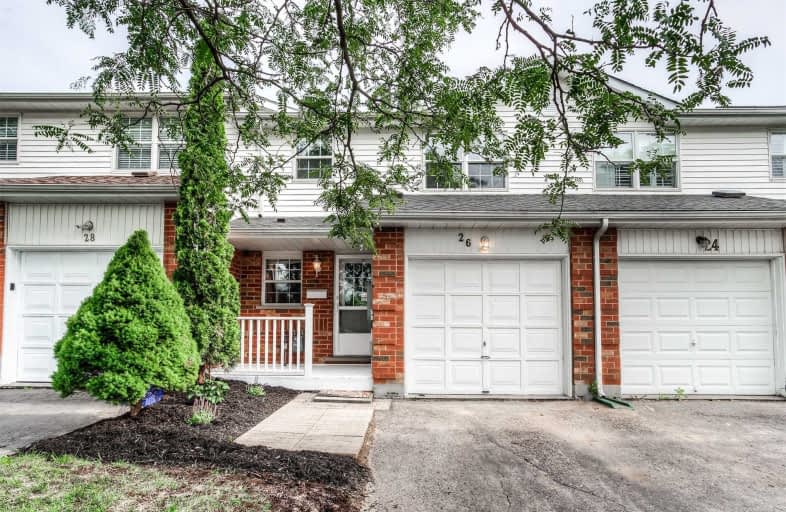Sold on Jul 17, 2019
Note: Property is not currently for sale or for rent.

-
Type: Att/Row/Twnhouse
-
Style: Other
-
Size: 1100 sqft
-
Lot Size: 20.73 x 0 Feet
-
Age: 16-30 years
-
Taxes: $2,723 per year
-
Days on Site: 1 Days
-
Added: Sep 07, 2019 (1 day on market)
-
Updated:
-
Last Checked: 3 months ago
-
MLS®#: X4520125
-
Listed By: Shaw realty group inc., brokerage
Welcome To 26 Hartley Court, Located In Desirable North Galt. This Freshly Renovated Freehold Townhome Features A Bright Main Floor Layout With Beautiful Led Pot Lights. Open Concept Kitchen With An Upgraded Quartz Countertop And Brand New Cabinets. Upstairs You Will Find Three Spacious Bedrooms With The Main 4Pc Bathroom. Fully Finished Basement With A Large Rec Room And A Washroom Plus A Laundry Room.
Property Details
Facts for 26 Hartley Court, Cambridge
Status
Days on Market: 1
Last Status: Sold
Sold Date: Jul 17, 2019
Closed Date: Jul 31, 2019
Expiry Date: Sep 16, 2019
Sold Price: $440,000
Unavailable Date: Jul 17, 2019
Input Date: Jul 17, 2019
Prior LSC: Listing with no contract changes
Property
Status: Sale
Property Type: Att/Row/Twnhouse
Style: Other
Size (sq ft): 1100
Age: 16-30
Area: Cambridge
Availability Date: 1-29 Days
Assessment Amount: $232,500
Assessment Year: 2019
Inside
Bedrooms: 3
Bathrooms: 3
Kitchens: 1
Rooms: 3
Den/Family Room: No
Air Conditioning: Central Air
Fireplace: No
Washrooms: 3
Building
Basement: Finished
Basement 2: Full
Heat Type: Forced Air
Heat Source: Gas
Exterior: Brick
Water Supply: Municipal
Special Designation: Unknown
Parking
Driveway: Mutual
Garage Spaces: 1
Garage Type: Attached
Covered Parking Spaces: 2
Total Parking Spaces: 3
Fees
Tax Year: 2018
Tax Legal Description: Pt Blk 71 Pl 1772 Cambridge Pt 4 58R9373; Cambridg
Taxes: $2,723
Highlights
Feature: Golf
Feature: Park
Feature: Place Of Worship
Feature: Public Transit
Feature: School
Land
Cross Street: Elgin St N
Municipality District: Cambridge
Fronting On: South
Parcel Number: 226550054
Pool: None
Sewer: Sewers
Lot Frontage: 20.73 Feet
Acres: < .50
Zoning: Residential
Open House
Open House Date: 2019-07-20
Open House Start: 02:00:00
Open House Finished: 04:00:00
Open House Date: 2019-07-21
Open House Start: 02:00:00
Open House Finished: 04:00:00
Rooms
Room details for 26 Hartley Court, Cambridge
| Type | Dimensions | Description |
|---|---|---|
| Kitchen Main | 2.84 x 2.44 | |
| Dining Main | 2.49 x 2.54 | |
| Living Main | 3.53 x 5.49 | |
| Bathroom Main | - | 2 Pc Bath |
| Bathroom 2nd | - | 4 Pc Bath |
| Br 2nd | 2.74 x 3.58 | |
| Br 2nd | 3.25 x 3.96 | |
| Br 2nd | 4.42 x 3.07 | |
| Rec Bsmt | 3.40 x 6.40 | |
| Bathroom Bsmt | - | 2 Pc Bath |
| XXXXXXXX | XXX XX, XXXX |
XXXX XXX XXXX |
$XXX,XXX |
| XXX XX, XXXX |
XXXXXX XXX XXXX |
$XXX,XXX |
| XXXXXXXX XXXX | XXX XX, XXXX | $440,000 XXX XXXX |
| XXXXXXXX XXXXXX | XXX XX, XXXX | $429,900 XXX XXXX |

Christ The King Catholic Elementary School
Elementary: CatholicSt Peter Catholic Elementary School
Elementary: CatholicSt Margaret Catholic Elementary School
Elementary: CatholicElgin Street Public School
Elementary: PublicAvenue Road Public School
Elementary: PublicClemens Mill Public School
Elementary: PublicSouthwood Secondary School
Secondary: PublicGlenview Park Secondary School
Secondary: PublicGalt Collegiate and Vocational Institute
Secondary: PublicMonsignor Doyle Catholic Secondary School
Secondary: CatholicJacob Hespeler Secondary School
Secondary: PublicSt Benedict Catholic Secondary School
Secondary: Catholic

