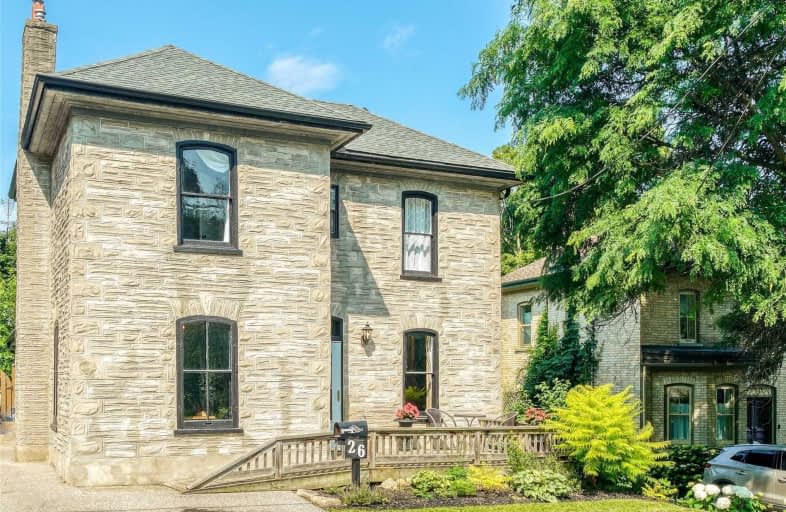Sold on Jul 30, 2021
Note: Property is not currently for sale or for rent.

-
Type: Detached
-
Style: 2-Storey
-
Size: 1500 sqft
-
Lot Size: 43.9 x 132 Feet
-
Age: 100+ years
-
Taxes: $3,239 per year
-
Days on Site: 4 Days
-
Added: Jul 26, 2021 (4 days on market)
-
Updated:
-
Last Checked: 3 months ago
-
MLS®#: X5320045
-
Listed By: Re/max twin city realty inc., brokerage
This Picture-Perfect Century Home Sits Within Walking Distance To The Increasingly Charming Downtown Hespeler. Minutes To The 401 And With 4 Parking Spaces It Is A Commuter's Dream. Inside, The Home Boasts Roughly 1,600 Square Feet Of Bright And Inviting Living Space. Updates Include New Electrical (2017), New Plumbing (2017), New Insulation (2017), And Stucco Siding Re-Parged (2020).
Property Details
Facts for 26 Harvey Street, Cambridge
Status
Days on Market: 4
Last Status: Sold
Sold Date: Jul 30, 2021
Closed Date: Sep 03, 2021
Expiry Date: Sep 30, 2021
Sold Price: $700,000
Unavailable Date: Jul 30, 2021
Input Date: Jul 26, 2021
Prior LSC: Listing with no contract changes
Property
Status: Sale
Property Type: Detached
Style: 2-Storey
Size (sq ft): 1500
Age: 100+
Area: Cambridge
Availability Date: Immediate
Assessment Amount: $273,000
Assessment Year: 2021
Inside
Bedrooms: 3
Bathrooms: 2
Kitchens: 1
Rooms: 10
Den/Family Room: Yes
Air Conditioning: Central Air
Fireplace: Yes
Washrooms: 2
Building
Basement: Unfinished
Heat Type: Forced Air
Heat Source: Gas
Exterior: Stucco/Plaster
Exterior: Vinyl Siding
Water Supply: Municipal
Special Designation: Unknown
Parking
Driveway: Pvt Double
Garage Type: None
Covered Parking Spaces: 4
Total Parking Spaces: 4
Fees
Tax Year: 2021
Tax Legal Description: Pt Lt 3 Pl 7 Cambridge As In Ws591677 Except Pt 1
Taxes: $3,239
Highlights
Feature: Library
Feature: Park
Feature: Place Of Worship
Feature: Public Transit
Feature: River/Stream
Feature: School
Land
Cross Street: Queen St W / Courtne
Municipality District: Cambridge
Fronting On: South
Pool: None
Sewer: Sewers
Lot Depth: 132 Feet
Lot Frontage: 43.9 Feet
Zoning: R4
Additional Media
- Virtual Tour: https://youriguide.com/26_harvey_st_cambridge_on/
Rooms
Room details for 26 Harvey Street, Cambridge
| Type | Dimensions | Description |
|---|---|---|
| Bathroom Main | 1.67 x 3.31 | 4 Pc Bath |
| Dining Main | 4.94 x 3.38 | Hardwood Floor |
| Kitchen Main | 7.20 x 3.09 | Double Sink |
| Living Main | 6.48 x 3.61 | Electric Fireplace, Hardwood Floor |
| Office Main | 2.98 x 3.30 | Hardwood Floor |
| Bathroom 2nd | 1.40 x 1.71 | 2 Pc Bath |
| Master 2nd | 6.48 x 2.81 | Hardwood Floor |
| 2nd Br 2nd | 2.38 x 3.43 | Hardwood Floor |
| 3rd Br 2nd | 2.42 x 3.41 | Hardwood Floor |
| Family 2nd | 4.78 x 3.31 |
| XXXXXXXX | XXX XX, XXXX |
XXXX XXX XXXX |
$XXX,XXX |
| XXX XX, XXXX |
XXXXXX XXX XXXX |
$XXX,XXX |
| XXXXXXXX XXXX | XXX XX, XXXX | $700,000 XXX XXXX |
| XXXXXXXX XXXXXX | XXX XX, XXXX | $600,000 XXX XXXX |

École élémentaire publique L'Héritage
Elementary: PublicChar-Lan Intermediate School
Elementary: PublicSt Peter's School
Elementary: CatholicHoly Trinity Catholic Elementary School
Elementary: CatholicÉcole élémentaire catholique de l'Ange-Gardien
Elementary: CatholicWilliamstown Public School
Elementary: PublicÉcole secondaire publique L'Héritage
Secondary: PublicCharlottenburgh and Lancaster District High School
Secondary: PublicSt Lawrence Secondary School
Secondary: PublicÉcole secondaire catholique La Citadelle
Secondary: CatholicHoly Trinity Catholic Secondary School
Secondary: CatholicCornwall Collegiate and Vocational School
Secondary: Public

