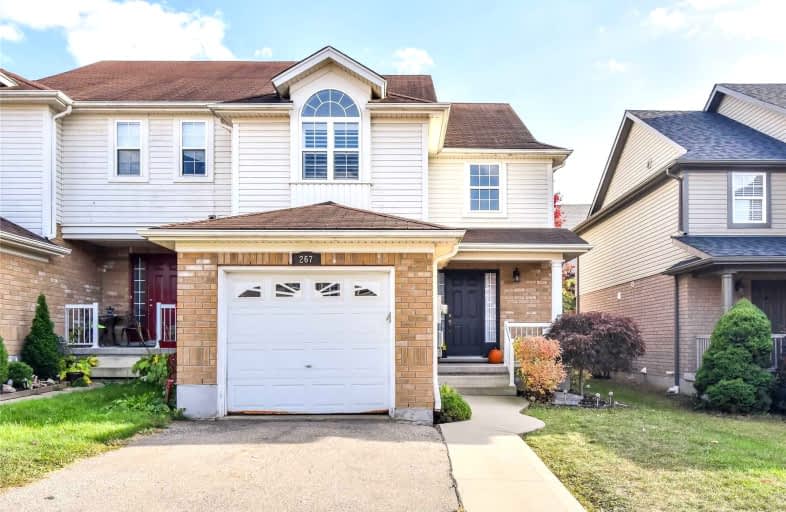
Hillcrest Public School
Elementary: Public
1.04 km
St Gabriel Catholic Elementary School
Elementary: Catholic
1.52 km
St Elizabeth Catholic Elementary School
Elementary: Catholic
1.93 km
Our Lady of Fatima Catholic Elementary School
Elementary: Catholic
1.28 km
Woodland Park Public School
Elementary: Public
1.65 km
Silverheights Public School
Elementary: Public
1.71 km
ÉSC Père-René-de-Galinée
Secondary: Catholic
7.37 km
College Heights Secondary School
Secondary: Public
9.27 km
Galt Collegiate and Vocational Institute
Secondary: Public
8.51 km
Preston High School
Secondary: Public
8.17 km
Jacob Hespeler Secondary School
Secondary: Public
3.40 km
St Benedict Catholic Secondary School
Secondary: Catholic
5.72 km






