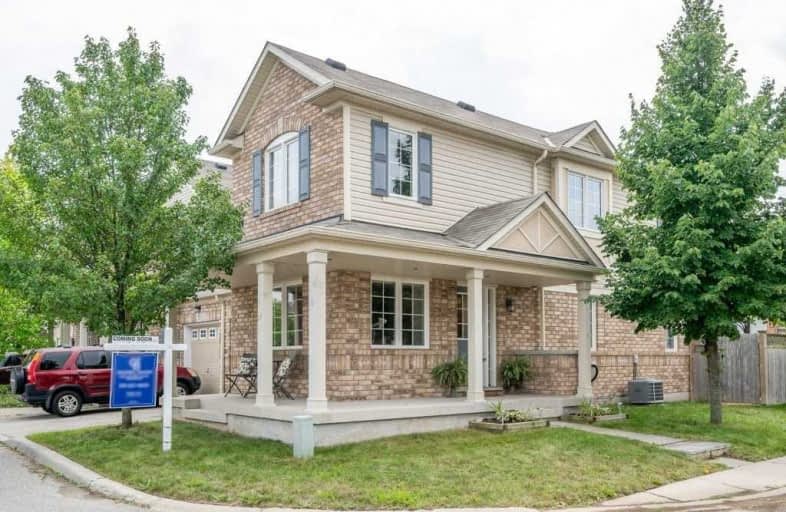
Centennial (Cambridge) Public School
Elementary: Public
2.62 km
Hillcrest Public School
Elementary: Public
1.68 km
St Gabriel Catholic Elementary School
Elementary: Catholic
0.57 km
Our Lady of Fatima Catholic Elementary School
Elementary: Catholic
1.99 km
Woodland Park Public School
Elementary: Public
2.57 km
Silverheights Public School
Elementary: Public
0.54 km
ÉSC Père-René-de-Galinée
Secondary: Catholic
5.98 km
College Heights Secondary School
Secondary: Public
9.71 km
Galt Collegiate and Vocational Institute
Secondary: Public
8.66 km
Preston High School
Secondary: Public
7.42 km
Jacob Hespeler Secondary School
Secondary: Public
3.23 km
St Benedict Catholic Secondary School
Secondary: Catholic
6.15 km





