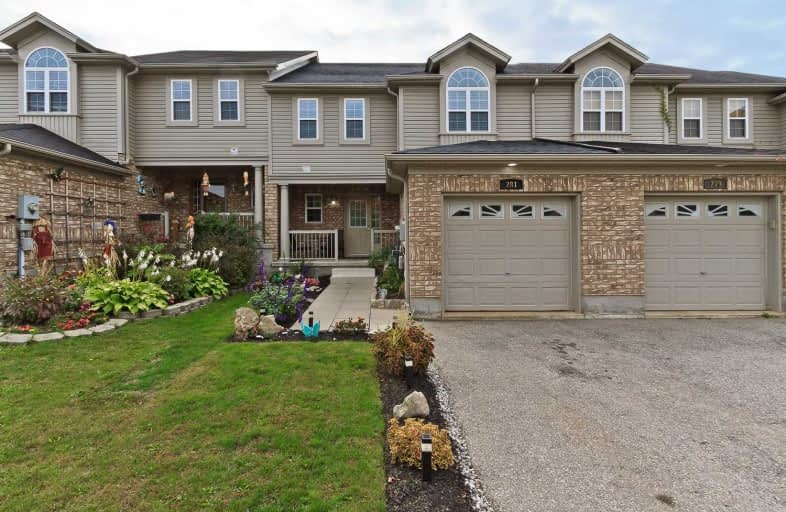Sold on Oct 20, 2019
Note: Property is not currently for sale or for rent.

-
Type: Att/Row/Twnhouse
-
Style: 2-Storey
-
Size: 1100 sqft
-
Lot Size: 24.61 x 113.06 Feet
-
Age: 6-15 years
-
Taxes: $3,472 per year
-
Days on Site: 18 Days
-
Added: Oct 21, 2019 (2 weeks on market)
-
Updated:
-
Last Checked: 2 months ago
-
MLS®#: X4596649
-
Listed By: Sutton group realty systems inc., brokerage
Beautiful Freehold Townhouse In Great Neighbourhood W/Close Proximity To Guelph, Cambridge & Kitchener And Only 3 Mins To #401 & #24! 3 Bedrooms & 2.5 Baths! New Kitchen, Floors, Granite Countertop, New Roof, New Appliances, Also Washer And Dryer, Fabulous Master Bedroom W/Walk-In Closet & Private 3Pc Ensuite! Central A/C Secure Inside Entry From Garage. Freshly Painted & Super Clean. Lovely Neighbours. Wonderful Place To Live And Raise A Family!
Extras
2 Pcs Bath Renovated, Stairwell And Rail Renovated, Front Yard Landscaping, 5" Baseboards On The Main Floor, New Glass, And Windows Seals, Pot Lights, Light Fixtures And More
Property Details
Facts for 281 McMeeken Drive, Cambridge
Status
Days on Market: 18
Last Status: Sold
Sold Date: Oct 20, 2019
Closed Date: Dec 13, 2019
Expiry Date: Jan 30, 2020
Sold Price: $480,000
Unavailable Date: Oct 20, 2019
Input Date: Oct 02, 2019
Property
Status: Sale
Property Type: Att/Row/Twnhouse
Style: 2-Storey
Size (sq ft): 1100
Age: 6-15
Area: Cambridge
Availability Date: 60-90
Assessment Year: 2016
Inside
Bedrooms: 3
Bedrooms Plus: 1
Bathrooms: 3
Kitchens: 1
Rooms: 9
Den/Family Room: No
Air Conditioning: Central Air
Fireplace: No
Laundry Level: Lower
Central Vacuum: N
Washrooms: 3
Utilities
Electricity: Available
Gas: Yes
Cable: Available
Telephone: Yes
Building
Basement: Full
Basement 2: Part Fin
Heat Type: Forced Air
Heat Source: Gas
Exterior: Brick
Exterior: Vinyl Siding
Elevator: N
UFFI: No
Water Supply: Municipal
Special Designation: Unknown
Retirement: N
Parking
Driveway: Private
Garage Spaces: 1
Garage Type: Attached
Covered Parking Spaces: 1
Total Parking Spaces: 2
Fees
Tax Year: 2019
Tax Legal Description: Pt Blk 116 Pl58M-345, Pts 7&8, 58R-15066; Cambridg
Taxes: $3,472
Highlights
Feature: Fenced Yard
Feature: Public Transit
Feature: Rolling
Feature: School
Feature: Wooded/Treed
Land
Cross Street: #401 To Townline Ren
Municipality District: Cambridge
Fronting On: South
Parcel Number: 226412655
Pool: None
Sewer: Sewers
Lot Depth: 113.06 Feet
Lot Frontage: 24.61 Feet
Acres: < .50
Zoning: Res
Waterfront: None
Additional Media
- Virtual Tour: http://www.homeviewphoto.info/281-mcmeeken-drive.html
Rooms
Room details for 281 McMeeken Drive, Cambridge
| Type | Dimensions | Description |
|---|---|---|
| Living 2nd | 3.15 x 4.39 | Sliding Doors |
| Dining 2nd | 2.44 x 4.39 | |
| Kitchen 2nd | 2.57 x 2.84 | |
| Bathroom 2nd | - | 2 Pc Bath |
| Foyer 2nd | - | |
| Master 3rd | 3.73 x 4.60 | W/I Closet, Ensuite Bath |
| Bathroom 3rd | - | 4 Pc Ensuite |
| Br 3rd | 3.07 x 3.99 | |
| Br 3rd | 4.01 x 3.17 | |
| Bathroom 3rd | - | 4 Pc Bath |
| Cold/Cant Bsmt | - | |
| Laundry Bsmt | - |
| XXXXXXXX | XXX XX, XXXX |
XXXX XXX XXXX |
$XXX,XXX |
| XXX XX, XXXX |
XXXXXX XXX XXXX |
$XXX,XXX | |
| XXXXXXXX | XXX XX, XXXX |
XXXX XXX XXXX |
$XXX,XXX |
| XXX XX, XXXX |
XXXXXX XXX XXXX |
$XXX,XXX |
| XXXXXXXX XXXX | XXX XX, XXXX | $480,000 XXX XXXX |
| XXXXXXXX XXXXXX | XXX XX, XXXX | $489,000 XXX XXXX |
| XXXXXXXX XXXX | XXX XX, XXXX | $385,000 XXX XXXX |
| XXXXXXXX XXXXXX | XXX XX, XXXX | $394,900 XXX XXXX |

Hillcrest Public School
Elementary: PublicSt Gabriel Catholic Elementary School
Elementary: CatholicSt Elizabeth Catholic Elementary School
Elementary: CatholicOur Lady of Fatima Catholic Elementary School
Elementary: CatholicWoodland Park Public School
Elementary: PublicSilverheights Public School
Elementary: PublicÉSC Père-René-de-Galinée
Secondary: CatholicCollege Heights Secondary School
Secondary: PublicGalt Collegiate and Vocational Institute
Secondary: PublicPreston High School
Secondary: PublicJacob Hespeler Secondary School
Secondary: PublicSt Benedict Catholic Secondary School
Secondary: Catholic

