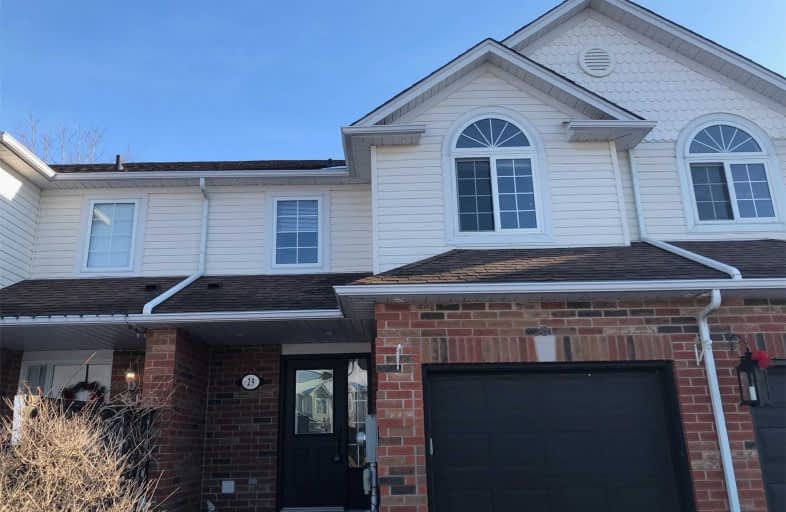Sold on Feb 11, 2020
Note: Property is not currently for sale or for rent.

-
Type: Att/Row/Twnhouse
-
Style: 2-Storey
-
Size: 1100 sqft
-
Lot Size: 19.5 x 114.83 Feet
-
Age: 16-30 years
-
Taxes: $3,034 per year
-
Days on Site: 4 Days
-
Added: Feb 07, 2020 (4 days on market)
-
Updated:
-
Last Checked: 3 months ago
-
MLS®#: X4686853
-
Listed By: Ipro realty ltd., brokerage
Freehold Townhouse, Move-In Condition, New Kitchen, Large Bright Master Bedroom With Double Closet, Finished Basement With 3 Pc Washroom And Recreation Room, Fully Fenced Yard With Patio, Close To Schools, Shopping And Hwy 401 For Easy Commute
Extras
Fridge, Stove, Dishwasher, Washer And Dryer, All Window Coverings, All Light Fixtures
Property Details
Facts for 29 Marston Crescent, Cambridge
Status
Days on Market: 4
Last Status: Sold
Sold Date: Feb 11, 2020
Closed Date: Mar 16, 2020
Expiry Date: May 07, 2020
Sold Price: $489,000
Unavailable Date: Feb 11, 2020
Input Date: Feb 07, 2020
Prior LSC: Listing with no contract changes
Property
Status: Sale
Property Type: Att/Row/Twnhouse
Style: 2-Storey
Size (sq ft): 1100
Age: 16-30
Area: Cambridge
Availability Date: Tba
Inside
Bedrooms: 3
Bathrooms: 3
Kitchens: 1
Rooms: 6
Den/Family Room: No
Air Conditioning: Central Air
Fireplace: No
Washrooms: 3
Building
Basement: Finished
Heat Type: Forced Air
Heat Source: Gas
Exterior: Brick
Exterior: Vinyl Siding
Energy Certificate: N
Water Supply: Municipal
Special Designation: Unknown
Parking
Driveway: Private
Garage Spaces: 1
Garage Type: Attached
Covered Parking Spaces: 2
Total Parking Spaces: 3
Fees
Tax Year: 2020
Tax Legal Description: Plan58M66Ptblk165Rp58R11810 Parts 4 And 17 Unreg
Taxes: $3,034
Land
Cross Street: Kerwood Drive/Jerry
Municipality District: Cambridge
Fronting On: North
Pool: None
Sewer: Sewers
Lot Depth: 114.83 Feet
Lot Frontage: 19.5 Feet
Acres: < .50
Zoning: Residential
Rooms
Room details for 29 Marston Crescent, Cambridge
| Type | Dimensions | Description |
|---|---|---|
| Living Main | 2.10 x 4.03 | Broadloom, Picture Window, O/Looks Backyard |
| Dining Main | 3.33 x 2.67 | Ceramic Floor, Combined W/Living, W/O To Deck |
| Kitchen Main | 2.85 x 2.90 | Ceramic Floor, Open Concept, Breakfast Bar |
| Master 2nd | 4.45 x 4.97 | Broadloom, Cathedral Ceiling, Double Closet |
| 2nd Br 2nd | 2.93 x 4.16 | Broadloom, Window, Closet |
| 3rd Br 2nd | 2.47 x 4.30 | Broadloom, Window, Closet |
| Media/Ent Bsmt | 4.30 x 5.27 | Broadloom, 3 Pc Bath, Pot Lights |
| XXXXXXXX | XXX XX, XXXX |
XXXX XXX XXXX |
$XXX,XXX |
| XXX XX, XXXX |
XXXXXX XXX XXXX |
$XXX,XXX |
| XXXXXXXX XXXX | XXX XX, XXXX | $489,000 XXX XXXX |
| XXXXXXXX XXXXXX | XXX XX, XXXX | $489,000 XXX XXXX |

Hillcrest Public School
Elementary: PublicSt Gabriel Catholic Elementary School
Elementary: CatholicSt Elizabeth Catholic Elementary School
Elementary: CatholicOur Lady of Fatima Catholic Elementary School
Elementary: CatholicWoodland Park Public School
Elementary: PublicHespeler Public School
Elementary: PublicÉSC Père-René-de-Galinée
Secondary: CatholicGlenview Park Secondary School
Secondary: PublicGalt Collegiate and Vocational Institute
Secondary: PublicPreston High School
Secondary: PublicJacob Hespeler Secondary School
Secondary: PublicSt Benedict Catholic Secondary School
Secondary: Catholic

