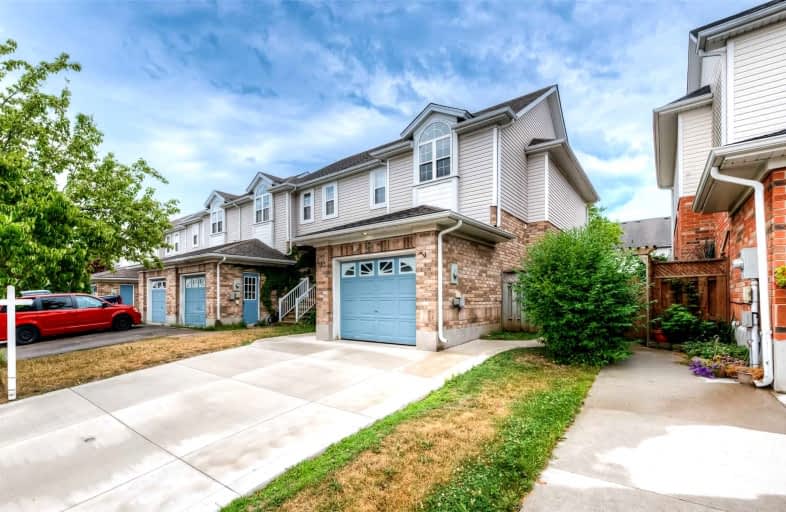
Hillcrest Public School
Elementary: Public
0.75 km
St Gabriel Catholic Elementary School
Elementary: Catholic
1.65 km
St Elizabeth Catholic Elementary School
Elementary: Catholic
1.42 km
Our Lady of Fatima Catholic Elementary School
Elementary: Catholic
0.87 km
Woodland Park Public School
Elementary: Public
1.15 km
Hespeler Public School
Elementary: Public
2.25 km
ÉSC Père-René-de-Galinée
Secondary: Catholic
7.35 km
College Heights Secondary School
Secondary: Public
9.70 km
Galt Collegiate and Vocational Institute
Secondary: Public
8.05 km
Preston High School
Secondary: Public
7.90 km
Jacob Hespeler Secondary School
Secondary: Public
3.05 km
St Benedict Catholic Secondary School
Secondary: Catholic
5.23 km








