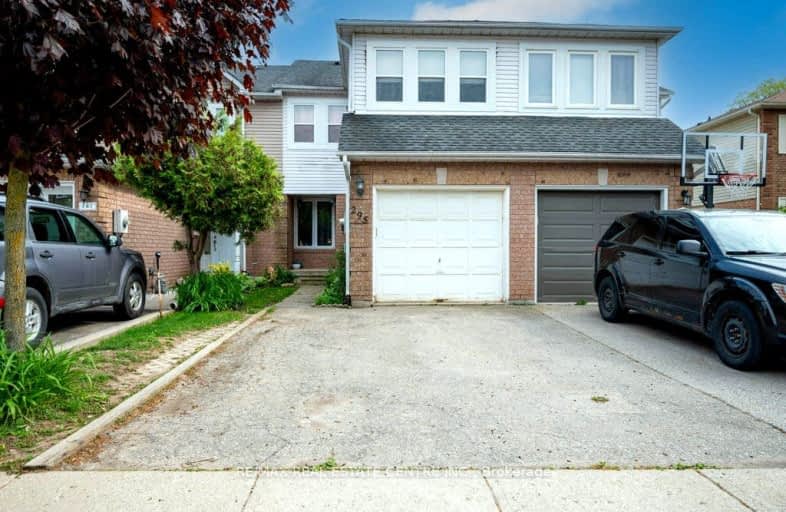Car-Dependent
- Almost all errands require a car.
23
/100
Some Transit
- Most errands require a car.
32
/100
Somewhat Bikeable
- Most errands require a car.
39
/100

St Francis Catholic Elementary School
Elementary: Catholic
1.23 km
St Vincent de Paul Catholic Elementary School
Elementary: Catholic
1.47 km
Chalmers Street Public School
Elementary: Public
1.78 km
Tait Street Public School
Elementary: Public
1.79 km
Stewart Avenue Public School
Elementary: Public
1.38 km
Holy Spirit Catholic Elementary School
Elementary: Catholic
1.57 km
W Ross Macdonald Provincial Secondary School
Secondary: Provincial
8.05 km
Southwood Secondary School
Secondary: Public
3.23 km
Glenview Park Secondary School
Secondary: Public
1.19 km
Galt Collegiate and Vocational Institute
Secondary: Public
3.87 km
Monsignor Doyle Catholic Secondary School
Secondary: Catholic
0.60 km
St Benedict Catholic Secondary School
Secondary: Catholic
6.22 km
-
Decaro Park
55 Gatehouse Dr, Cambridge ON 1.9km -
Mill Race Park
36 Water St N (At Park Hill Rd), Cambridge ON N1R 3B1 8.09km -
Domm Park
55 Princess St, Cambridge ON 4.98km
-
Scotiabank
270 Dundas St S, Cambridge ON N1R 8A8 2.29km -
President's Choice Financial ATM
137 Water St N, Cambridge ON N1R 3B8 3.36km -
CoinFlip Bitcoin ATM
215 Beverly St, Cambridge ON N1R 3Z9 3.75km





