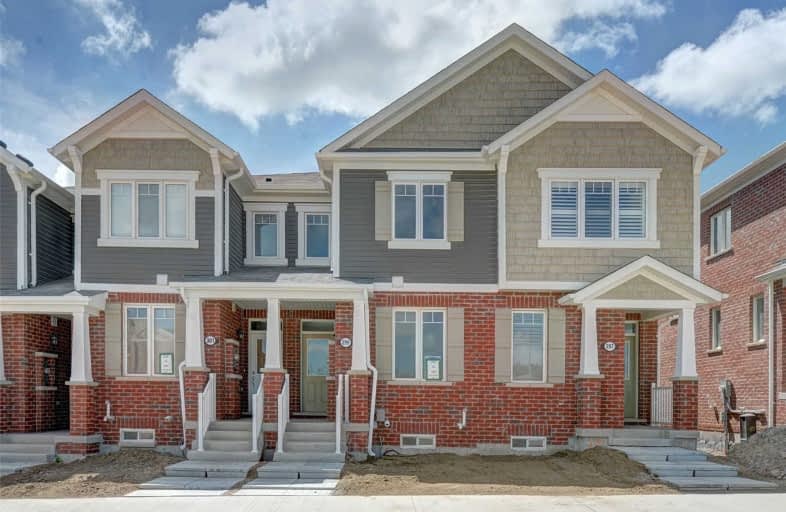
Centennial (Cambridge) Public School
Elementary: Public
2.22 km
Preston Public School
Elementary: Public
2.94 km
ÉÉC Saint-Noël-Chabanel-Cambridge
Elementary: Catholic
2.09 km
St Michael Catholic Elementary School
Elementary: Catholic
2.95 km
Coronation Public School
Elementary: Public
2.50 km
William G Davis Public School
Elementary: Public
2.77 km
ÉSC Père-René-de-Galinée
Secondary: Catholic
2.93 km
Southwood Secondary School
Secondary: Public
8.10 km
Galt Collegiate and Vocational Institute
Secondary: Public
6.35 km
Preston High School
Secondary: Public
3.84 km
Jacob Hespeler Secondary School
Secondary: Public
2.37 km
St Benedict Catholic Secondary School
Secondary: Catholic
4.91 km




