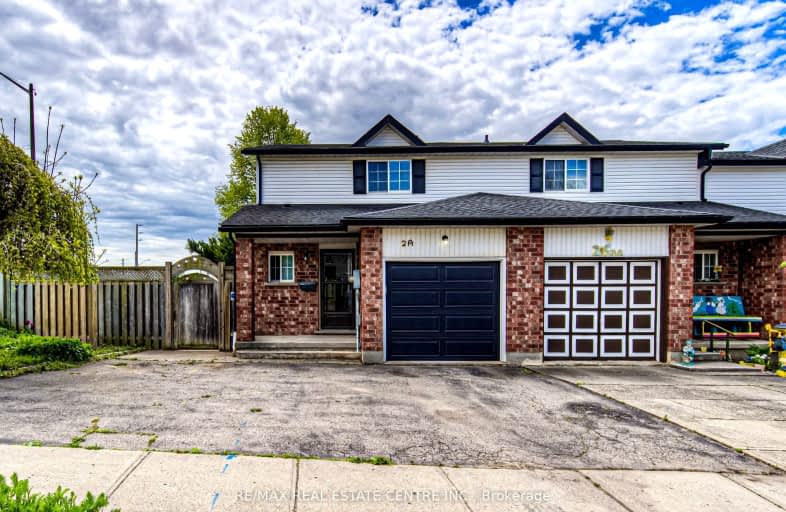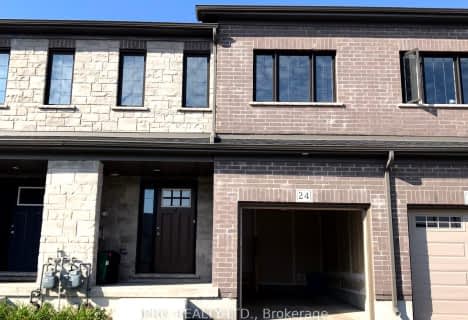Very Walkable
- Most errands can be accomplished on foot.
73
/100
Some Transit
- Most errands require a car.
49
/100
Bikeable
- Some errands can be accomplished on bike.
53
/100

Christ The King Catholic Elementary School
Elementary: Catholic
1.46 km
St Peter Catholic Elementary School
Elementary: Catholic
0.70 km
Blair Road Public School
Elementary: Public
0.94 km
Manchester Public School
Elementary: Public
0.87 km
Elgin Street Public School
Elementary: Public
1.05 km
Avenue Road Public School
Elementary: Public
0.56 km
Southwood Secondary School
Secondary: Public
3.38 km
Glenview Park Secondary School
Secondary: Public
3.62 km
Galt Collegiate and Vocational Institute
Secondary: Public
0.97 km
Monsignor Doyle Catholic Secondary School
Secondary: Catholic
4.45 km
Jacob Hespeler Secondary School
Secondary: Public
4.46 km
St Benedict Catholic Secondary School
Secondary: Catholic
2.17 km
-
Playfit Kids Club
366 Hespeler Rd, Cambridge ON N1R 6J6 1.59km -
Mill Race Park
36 Water St N (At Park Hill Rd), Cambridge ON N1R 3B1 3.34km -
Dalton Court
Cambridge ON 2.12km
-
CIBC
395 Hespeler Rd (at Cambridge Mall), Cambridge ON N1R 6J1 1.84km -
TD Bank Financial Group
130 Cedar St, Cambridge ON N1S 1W4 2.91km -
TD Bank Financial Group
Hespler Rd, Cambridge ON 3.61km





