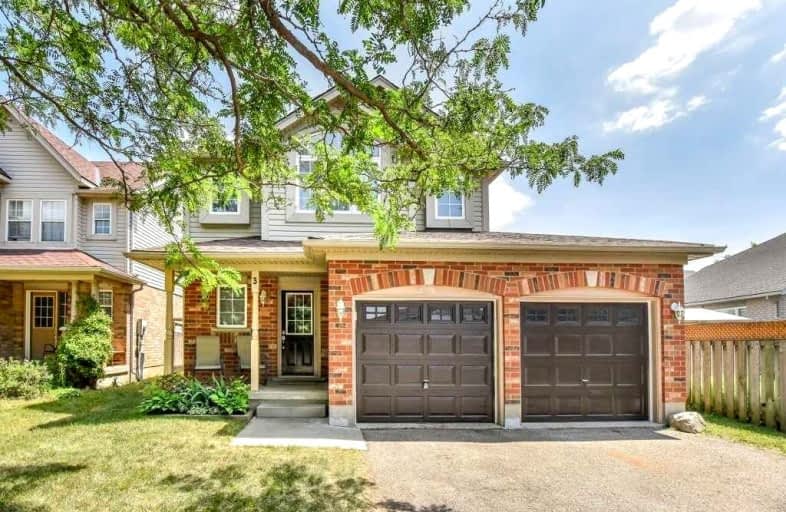Leased on Oct 14, 2022
Note: Property is not currently for sale or for rent.

-
Type: Detached
-
Style: 2-Storey
-
Size: 1500 sqft
-
Lease Term: 1 Year
-
Possession: Immediate
-
All Inclusive: N
-
Lot Size: 39.79 x 147.82 Feet
-
Age: No Data
-
Days on Site: 5 Days
-
Added: Oct 09, 2022 (5 days on market)
-
Updated:
-
Last Checked: 3 months ago
-
MLS®#: X5789689
-
Listed By: Royal lepage vision realty, brokerage
Spacious 2 Storey Detached House Near Townline/401, Close To Hwy 401. This House Offers Spacious Living Room, Powder Room, Dining Room Combined With Spacious Upgraded Kitchen On The Main Floor. Walk Out To Deck In Backyard. 3 Bedrooms With Closets, Laundry In The Basement. 2 Parking On Driveway 2 In Garage, Access To Garage From The Main Floor. Fully Finished Basement With Rec Room With Lot Of Closet/Shelves For Storage.
Extras
Located Within Close Proximity To Major Highways, Shopping And Numerous Parks.
Property Details
Facts for 3 King William Court, Cambridge
Status
Days on Market: 5
Last Status: Leased
Sold Date: Oct 14, 2022
Closed Date: Oct 18, 2022
Expiry Date: Dec 09, 2022
Sold Price: $3,100
Unavailable Date: Oct 14, 2022
Input Date: Oct 09, 2022
Prior LSC: Listing with no contract changes
Property
Status: Lease
Property Type: Detached
Style: 2-Storey
Size (sq ft): 1500
Area: Cambridge
Availability Date: Immediate
Inside
Bedrooms: 3
Bathrooms: 2
Kitchens: 1
Rooms: 8
Den/Family Room: No
Air Conditioning: Central Air
Fireplace: Yes
Laundry: Ensuite
Washrooms: 2
Utilities
Utilities Included: N
Building
Basement: Finished
Basement 2: Full
Heat Type: Forced Air
Heat Source: Gas
Exterior: Brick
Exterior: Vinyl Siding
Private Entrance: N
Water Supply: Municipal
Special Designation: Unknown
Parking
Driveway: Pvt Double
Parking Included: Yes
Garage Spaces: 2
Garage Type: Attached
Covered Parking Spaces: 2
Total Parking Spaces: 4
Fees
Cable Included: No
Central A/C Included: No
Common Elements Included: No
Heating Included: No
Hydro Included: No
Water Included: No
Land
Cross Street: Townline Rd/Ellis Rd
Municipality District: Cambridge
Fronting On: East
Pool: None
Sewer: Sewers
Lot Depth: 147.82 Feet
Lot Frontage: 39.79 Feet
Payment Frequency: Monthly
Rooms
Room details for 3 King William Court, Cambridge
| Type | Dimensions | Description |
|---|---|---|
| Living Main | 3.33 x 4.90 | |
| Dining Main | 3.28 x 2.77 | W/O To Deck, Combined W/Kitchen |
| Kitchen Main | 3.43 x 3.17 | Breakfast Area, Ceramic Back Splash |
| Powder Rm Main | - | 3 Pc Bath, Ceramic Floor |
| Prim Bdrm 2nd | 4.85 x 5.28 | W/I Closet, Window, Laminate |
| 2nd Br 2nd | 4.55 x 3.17 | Closet, Window, Laminate |
| 3rd Br 2nd | 3.66 x 3.23 | Closet, Window, Laminate |
| Bathroom 2nd | - | 4 Pc Bath |
| Rec Bsmt | - | |
| Laundry Bsmt | - |
| XXXXXXXX | XXX XX, XXXX |
XXXXXX XXX XXXX |
$X,XXX |
| XXX XX, XXXX |
XXXXXX XXX XXXX |
$X,XXX | |
| XXXXXXXX | XXX XX, XXXX |
XXXX XXX XXXX |
$XXX,XXX |
| XXX XX, XXXX |
XXXXXX XXX XXXX |
$XXX,XXX | |
| XXXXXXXX | XXX XX, XXXX |
XXXXXXX XXX XXXX |
|
| XXX XX, XXXX |
XXXXXX XXX XXXX |
$XXX,XXX | |
| XXXXXXXX | XXX XX, XXXX |
XXXXXXX XXX XXXX |
|
| XXX XX, XXXX |
XXXXXX XXX XXXX |
$XXX,XXX | |
| XXXXXXXX | XXX XX, XXXX |
XXXXXXX XXX XXXX |
|
| XXX XX, XXXX |
XXXXXX XXX XXXX |
$XXX,XXX |
| XXXXXXXX XXXXXX | XXX XX, XXXX | $3,100 XXX XXXX |
| XXXXXXXX XXXXXX | XXX XX, XXXX | $2,990 XXX XXXX |
| XXXXXXXX XXXX | XXX XX, XXXX | $829,000 XXX XXXX |
| XXXXXXXX XXXXXX | XXX XX, XXXX | $849,900 XXX XXXX |
| XXXXXXXX XXXXXXX | XXX XX, XXXX | XXX XXXX |
| XXXXXXXX XXXXXX | XXX XX, XXXX | $874,900 XXX XXXX |
| XXXXXXXX XXXXXXX | XXX XX, XXXX | XXX XXXX |
| XXXXXXXX XXXXXX | XXX XX, XXXX | $924,900 XXX XXXX |
| XXXXXXXX XXXXXXX | XXX XX, XXXX | XXX XXXX |
| XXXXXXXX XXXXXX | XXX XX, XXXX | $949,900 XXX XXXX |

Hillcrest Public School
Elementary: PublicSt Gabriel Catholic Elementary School
Elementary: CatholicSt Elizabeth Catholic Elementary School
Elementary: CatholicOur Lady of Fatima Catholic Elementary School
Elementary: CatholicWoodland Park Public School
Elementary: PublicHespeler Public School
Elementary: PublicÉSC Père-René-de-Galinée
Secondary: CatholicGlenview Park Secondary School
Secondary: PublicGalt Collegiate and Vocational Institute
Secondary: PublicPreston High School
Secondary: PublicJacob Hespeler Secondary School
Secondary: PublicSt Benedict Catholic Secondary School
Secondary: Catholic- 4 bath
- 4 bed
- 3000 sqft
27 Chase Crescent, Cambridge, Ontario • N3C 0C5 • Cambridge



